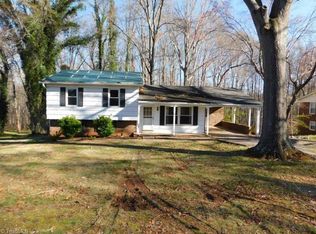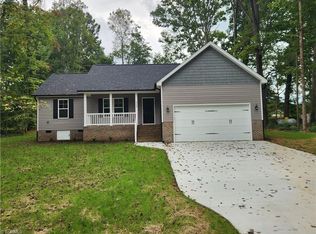Sold for $285,000
$285,000
219 Longview Rd, Madison, NC 27025
4beds
2,083sqft
Stick/Site Built, Residential, Single Family Residence
Built in 1972
0.46 Acres Lot
$284,000 Zestimate®
$--/sqft
$1,882 Estimated rent
Home value
$284,000
$216,000 - $372,000
$1,882/mo
Zestimate® history
Loading...
Owner options
Explore your selling options
What's special
Nestled in the Ellisboro community, this spacious 4 BEDROOM, 2.5-BATH brick home offers plenty of room and flexibility. Thoughtfully updated throughout with HARDWOOD flooring, updated bathroom, as well as updated ROOF, gutters and gutter guards in 2024. The home features a walk-out BASEMENT with a cozy den, bedroom, bathroom and a multipurpose area—ideal for a gym, OFFICE, or flex space to suit your needs. The large backyard and expansive DECK provide the perfect setting for outdoor entertaining, while the CARPORT with an attached utility room adds extra convenience. Do you need more STORAGE?! Then you will also enjoy the 23' x 12' storage area under the carport! With ample parking and easy access to Highway 220/I-73, this property offers both privacy and accessibility. Don’t miss this exceptional opportunity! ALL kitchen APPLIANCES to convey.
Zillow last checked: 8 hours ago
Listing updated: May 14, 2025 at 01:23pm
Listed by:
Christy Locklear 336-420-0558,
A New Dawn Realty, Inc
Bought with:
Lisa Seats, 252017
R&B Legacy Group
Source: Triad MLS,MLS#: 1175280 Originating MLS: Greensboro
Originating MLS: Greensboro
Facts & features
Interior
Bedrooms & bathrooms
- Bedrooms: 4
- Bathrooms: 3
- Full bathrooms: 2
- 1/2 bathrooms: 1
- Main level bathrooms: 2
Primary bedroom
- Level: Main
- Dimensions: 16 x 10.17
Bedroom 2
- Level: Main
- Dimensions: 12.83 x 10.5
Bedroom 3
- Level: Main
- Dimensions: 10.5 x 9.67
Bedroom 4
- Level: Basement
- Dimensions: 13.08 x 10.83
Bonus room
- Level: Basement
- Dimensions: 21.5 x 10.33
Den
- Level: Basement
- Dimensions: 22.92 x 15.75
Kitchen
- Level: Main
- Dimensions: 15.42 x 10.67
Living room
- Level: Main
- Dimensions: 15.75 x 12.5
Heating
- Forced Air, Electric
Cooling
- Central Air
Appliances
- Included: Microwave, Dishwasher, Free-Standing Range, Electric Water Heater
- Laundry: Dryer Connection, In Basement, Washer Hookup
Features
- Dead Bolt(s)
- Flooring: Carpet, Vinyl, Wood
- Basement: Finished, Basement
- Attic: Access Only
- Has fireplace: No
Interior area
- Total structure area: 2,083
- Total interior livable area: 2,083 sqft
- Finished area above ground: 1,094
- Finished area below ground: 989
Property
Parking
- Total spaces: 1
- Parking features: Carport, Driveway, Gravel, Attached Carport
- Attached garage spaces: 1
- Has carport: Yes
- Has uncovered spaces: Yes
Features
- Levels: One
- Stories: 1
- Patio & porch: Porch
- Pool features: None
- Fencing: None
Lot
- Size: 0.46 Acres
- Dimensions: 198 x 100 x 105 x 197
- Features: Level, Partially Cleared, Partially Wooded, Sloped, Not in Flood Zone
- Residential vegetation: Partially Wooded
Details
- Parcel number: 116550
- Zoning: RP
- Special conditions: Owner Sale
Construction
Type & style
- Home type: SingleFamily
- Architectural style: Ranch
- Property subtype: Stick/Site Built, Residential, Single Family Residence
Materials
- Brick
Condition
- Year built: 1972
Utilities & green energy
- Sewer: Private Sewer, Septic Tank
- Water: Public
Community & neighborhood
Location
- Region: Madison
- Subdivision: Richwood Acres
Other
Other facts
- Listing agreement: Exclusive Right To Sell
- Listing terms: Cash,Conventional,FHA,USDA Loan,VA Loan
Price history
| Date | Event | Price |
|---|---|---|
| 5/14/2025 | Sold | $285,000-1.4% |
Source: | ||
| 4/15/2025 | Pending sale | $289,000 |
Source: | ||
| 4/13/2025 | Price change | $289,000-1.7% |
Source: | ||
| 4/2/2025 | Listed for sale | $294,000-1.7% |
Source: | ||
| 3/27/2025 | Listing removed | $299,000 |
Source: | ||
Public tax history
| Year | Property taxes | Tax assessment |
|---|---|---|
| 2024 | $1,613 +42.2% | $243,659 +72.9% |
| 2023 | $1,135 +3.2% | $140,938 |
| 2022 | $1,099 | $140,938 |
Find assessor info on the county website
Neighborhood: 27025
Nearby schools
GreatSchools rating
- 6/10Huntsville ElementaryGrades: PK-5Distance: 0.2 mi
- 8/10Western Rockingham MiddleGrades: PK,6-8Distance: 5.5 mi
- 5/10Dalton Mcmichael HighGrades: 9-12Distance: 6.1 mi
Schools provided by the listing agent
- Elementary: Huntsville
- Middle: Western Rockingham
- High: McMichael
Source: Triad MLS. This data may not be complete. We recommend contacting the local school district to confirm school assignments for this home.
Get a cash offer in 3 minutes
Find out how much your home could sell for in as little as 3 minutes with a no-obligation cash offer.
Estimated market value
$284,000

