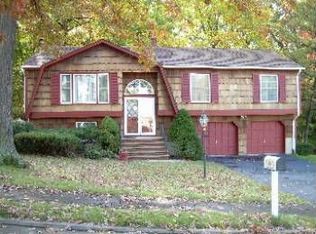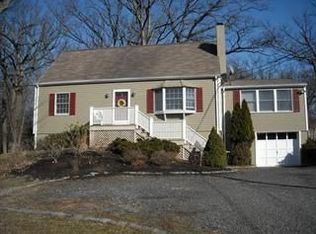Live in a private park! Rare oppty to own an amazing, fully renovated 5,284 SF manor on 3.2 A boasting 15 rms incldng FLR w/ WBF; FDR w/ WBF; Grt Rm w/vaulted, beamed ceiling wet bar, FP, sky lites. Prof. EIK w/ stone counters, brekfast bar, pantry, tons of cabinets w/ great views of the park-like property. Butlers Pantry w/ addl oven + DW is not to be missed. First flr Master has sit. area, WIC, spa bath. Lrg Office, Game Rm, Gym, Laundry Rm, 2 addl beds, 2 full baths + Pwdr Rm make up the rest of the 1st flr. On 2: two more beds, 1 bath, office + playroom w/ plenty of closets. Entertain or relax on the stone patio. Multi-zone HVAC, 2-car garge, lovely grounds enhance this exquisite manor. Wander the woods; hit some golf balls. Close to MSU, MTC + LF shops, maj. hi-ways, all w/ low Passaic Cnty tax.
This property is off market, which means it's not currently listed for sale or rent on Zillow. This may be different from what's available on other websites or public sources.

