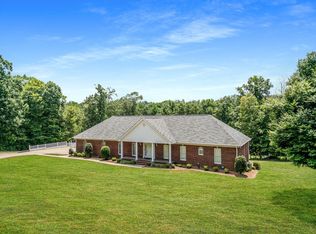Closed
$535,000
219 Lee Rd, Dickson, TN 37055
4beds
3,168sqft
Single Family Residence, Residential
Built in 1980
2 Acres Lot
$549,500 Zestimate®
$169/sqft
$3,113 Estimated rent
Home value
$549,500
$434,000 - $692,000
$3,113/mo
Zestimate® history
Loading...
Owner options
Explore your selling options
What's special
READ THE DETAIL SHEET from Seller scanned into documents. This 2 acre site is one of the finest in Dickson definitely with curb appeal and a WOW factor. Paved circular drive plus paved drive to Awesome 47 x 51 shop. 3 bays with one that will host a Class C RV. Full bath & tankless hot water in shop. Wrap around porch ideal for rockers & an evening cocktail while enjoying the deer & a host of wildlife. 4 Porch Rockers remain. Entrance foyer with staircase to 2nd floor. Formal living rm or study off the foyer to the left. Formal dining room off the foyer to the right. Additional tankless hot water heater for house. Dining room & Side porch door leads to updated & fully applianced galley kitchen with lots of light, granite countertops & pantry. Breakfast room w/bay window joins the kitchen w/removable island & bar stools if you prefer a table. Family size den in the back with brick hearth, fireplace, blower & half guest bath. Large foyer at the top of the stairs leads to master bedroom w/walk-in closet & full bath. Two additional bedrooms upstairs plus an additional full bath. Full basement offers bedroom, activity room & full bath all finished except for floor covering (Ideal for teenager or in-law quarters or big master suite) Built in wet bar & gas heater in the activity room. Enormous partially finished bsmt laundry room w/washer & dryer connections & plenty of storage. Walk out basement door to side yard plus walkway to abundance of underneath porch storage and/or storm shelter. Underground utilities. Attic Fan. Great place to raise your children. Total of 4.5 baths in house & shop. Termite Contract w/Arrow could be transferred to Buyer. Pool in back was filled with 225 tons of limestone rock, compacted. Column support piers poured & wiring in place for electric & lights..6 inches of concrete w/rebar ready to support future covered area for shade and/or entertaining.
Zillow last checked: 8 hours ago
Listing updated: May 01, 2025 at 12:35pm
Listing Provided by:
Judy White Walters 615-351-4782,
Century 21 Prestige Dickson
Bought with:
Kimo Quance, 369038
eXp Realty
Source: RealTracs MLS as distributed by MLS GRID,MLS#: 2793501
Facts & features
Interior
Bedrooms & bathrooms
- Bedrooms: 4
- Bathrooms: 4
- Full bathrooms: 3
- 1/2 bathrooms: 1
Bedroom 1
- Features: Walk-In Closet(s)
- Level: Walk-In Closet(s)
- Area: 156 Square Feet
- Dimensions: 13x12
Bedroom 2
- Features: Walk-In Closet(s)
- Level: Walk-In Closet(s)
- Area: 120 Square Feet
- Dimensions: 12x10
Bedroom 3
- Area: 108 Square Feet
- Dimensions: 12x9
Den
- Area: 285 Square Feet
- Dimensions: 19x15
Dining room
- Area: 121 Square Feet
- Dimensions: 11x11
Kitchen
- Features: Pantry
- Level: Pantry
- Area: 81 Square Feet
- Dimensions: 9x9
Living room
- Features: Formal
- Level: Formal
- Area: 168 Square Feet
- Dimensions: 14x12
Heating
- Central, Dual, Wood Stove, Wood
Cooling
- Attic Fan, Central Air, Electric
Appliances
- Included: Electric Oven, Electric Range, Dishwasher, Disposal, Ice Maker, Microwave, Refrigerator, Stainless Steel Appliance(s)
- Laundry: Electric Dryer Hookup, Washer Hookup
Features
- Bookcases, Ceiling Fan(s), Entrance Foyer, In-Law Floorplan, Pantry, Redecorated, Walk-In Closet(s), High Speed Internet
- Flooring: Wood, Tile
- Basement: Other
- Number of fireplaces: 1
- Fireplace features: Insert, Den
Interior area
- Total structure area: 3,168
- Total interior livable area: 3,168 sqft
- Finished area above ground: 2,112
- Finished area below ground: 1,056
Property
Parking
- Total spaces: 9
- Parking features: Garage Door Opener, Detached, Asphalt, Circular Driveway
- Garage spaces: 3
- Uncovered spaces: 6
Features
- Levels: Three Or More
- Stories: 2
- Patio & porch: Porch, Covered
Lot
- Size: 2 Acres
Details
- Additional structures: Storm Shelter
- Parcel number: 102 02404 000
- Special conditions: Standard
Construction
Type & style
- Home type: SingleFamily
- Property subtype: Single Family Residence, Residential
Materials
- Brick, Vinyl Siding
- Roof: Shingle
Condition
- New construction: No
- Year built: 1980
Utilities & green energy
- Sewer: Public Sewer
- Water: Public
- Utilities for property: Water Available
Green energy
- Energy efficient items: Attic Fan, Doors, Water Heater
Community & neighborhood
Location
- Region: Dickson
Price history
| Date | Event | Price |
|---|---|---|
| 5/1/2025 | Sold | $535,000$169/sqft |
Source: | ||
| 4/15/2025 | Pending sale | $535,000$169/sqft |
Source: | ||
| 3/2/2025 | Contingent | $535,000$169/sqft |
Source: | ||
| 2/19/2025 | Listed for sale | $535,000-10.8%$169/sqft |
Source: | ||
| 9/25/2024 | Listing removed | $599,899$189/sqft |
Source: | ||
Public tax history
| Year | Property taxes | Tax assessment |
|---|---|---|
| 2024 | $2,622 +9.6% | $109,250 +42.7% |
| 2023 | $2,392 | $76,575 |
| 2022 | $2,392 | $76,575 |
Find assessor info on the county website
Neighborhood: 37055
Nearby schools
GreatSchools rating
- 6/10The Discovery SchoolGrades: K-5Distance: 1.1 mi
- 6/10Dickson Middle SchoolGrades: 6-8Distance: 1.7 mi
- 5/10Dickson County High SchoolGrades: 9-12Distance: 1.7 mi
Schools provided by the listing agent
- Elementary: The Discovery School
- Middle: Dickson Middle School
- High: Dickson County High School
Source: RealTracs MLS as distributed by MLS GRID. This data may not be complete. We recommend contacting the local school district to confirm school assignments for this home.
Get a cash offer in 3 minutes
Find out how much your home could sell for in as little as 3 minutes with a no-obligation cash offer.
Estimated market value
$549,500
Get a cash offer in 3 minutes
Find out how much your home could sell for in as little as 3 minutes with a no-obligation cash offer.
Estimated market value
$549,500
