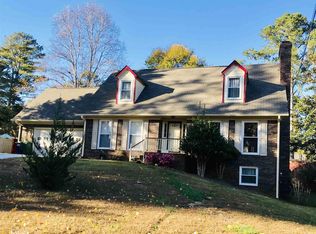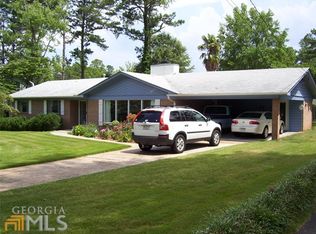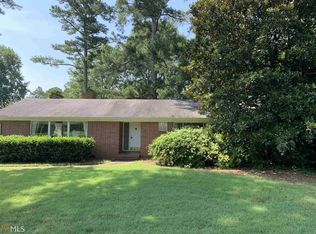PRICE IMPROVEMENT. MAKE YOUR APPOINTMENT TO VIEW THIS GREAT HOME TODAY - SPACE GALORE, DESIRABLE SCHOOL DISTRICT, EASY ACCESS TO SCHOOLS, ACTIVITIES, HOSPITAL, SHOPPING, ETC. THIS IS A WORK- FROM- HOME "DREAM HOME ", WITH GREAT OFFICE SPACE WITH DIRECT VIEW SKY WINDOWS AND HIGH SPEED INTERNET. THERE IS BONUS SPACE/FLEX SPACE ON THE MAIN LEVEL WHICH CURRENTLY SERVES AS A FAMILY ROOM/REC. SPACE WITH TWO ADDITIONAL ROOMS THAT ARE BEING USED AS SLEEPING SPACE. ALSO, THIS AREA HAS A STAIRWAY TO SECOND FLOOR . THIS WELL MAINTAINED 4 SIDED BRICK HOME BOASTS 3354 SQFT WITH MANY UPGRADES THRU OUT - NEW KITCHEN WITH STAINLESS STEEL APPLIANCES, NEW CEILINGS WITH DIMMABLE RECESSED LIGHTS. REAL OAK HARDWOOD FLOORS, NEW DUAL CARRIER INFINITY SERIES HVAC WITH UV LIGHTS, NEW RADIANT BARRIER ATTIC INSULATION - JUST TO NAME A FEW. LET'S NOT FORGET THE OUTDOOR SPACE - LARGE WALK OUT DECK LIVING AREA WITH PATIO AND PORCH, PRIVATE FULLY FENCED BACKYARD, GARAGE/WORKSHOP AND PLENTY OF SECURE PARKING BEHIND HOUSE. DON'T MISS THIS OPPORTUNITY - CALL TODAY.
This property is off market, which means it's not currently listed for sale or rent on Zillow. This may be different from what's available on other websites or public sources.


