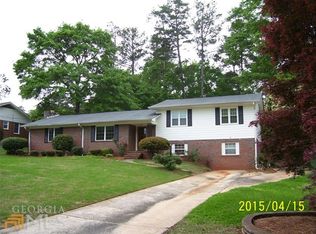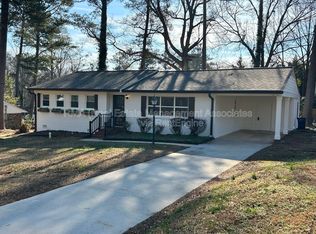Closed
$275,000
219 Laramie Rd, Griffin, GA 30224
3beds
1,500sqft
Single Family Residence
Built in 1960
0.37 Acres Lot
$273,500 Zestimate®
$183/sqft
$1,640 Estimated rent
Home value
$273,500
$235,000 - $320,000
$1,640/mo
Zestimate® history
Loading...
Owner options
Explore your selling options
What's special
Welcome to your charming retreat at 219 Laramie Rd, nestled in the heart of Griffin, GA. This meticulously maintained residence offers a perfect blend of modern comforts and timeless appeal, promising a haven of relaxation and convenience. Upon arrival, you're greeted by a picturesque exterior boasting manicured landscaping and a welcoming porch. Step inside to discover an inviting living space adorned with a functional floor plan. Retreat to your master suite featuring an updated en suite and custom built-in shelving in the large walk in closet. Additional highlights include two comfortably sized secondary bedrooms, perfect for family members or guests, as well as a spacious screened-in sunroom, where outdoor relaxation is just one step away. Outside, the expansive backyard beckons for outdoor enjoyment, providing ample space for gardening, play, or simply soaking up the sunshine. Imagine summer barbecues and gatherings with loved ones in this private outdoor sanctuary adorned with lush greenery and gorgeous landscaping. Conveniently located in a sought-after neighborhood, this residence offers easy access to a wealth of amenities, including shopping, dining, parks, and top-rated schools, ensuring a lifestyle of comfort and convenience for years to come. Don't miss your opportunity to make this delightful property your own. Schedule your showing today and experience the allure of 219 Laramie Rd for yourself!
Zillow last checked: 8 hours ago
Listing updated: June 27, 2024 at 08:14am
Listed by:
Mark Spain 770-886-9000,
Mark Spain Real Estate
Bought with:
Crystalann Sirju, 410806
Mark Spain Real Estate
Source: GAMLS,MLS#: 10303310
Facts & features
Interior
Bedrooms & bathrooms
- Bedrooms: 3
- Bathrooms: 2
- Full bathrooms: 2
- Main level bathrooms: 2
- Main level bedrooms: 3
Dining room
- Features: Separate Room
Kitchen
- Features: Breakfast Area, Pantry, Solid Surface Counters
Heating
- Forced Air, Natural Gas
Cooling
- Ceiling Fan(s), Central Air
Appliances
- Included: Dishwasher, Disposal, Microwave, Other, Refrigerator, Tankless Water Heater
- Laundry: In Hall, Other
Features
- Master On Main Level, Other, Walk-In Closet(s)
- Flooring: Carpet, Hardwood, Tile
- Basement: None
- Attic: Pull Down Stairs
- Has fireplace: No
- Common walls with other units/homes: No Common Walls
Interior area
- Total structure area: 1,500
- Total interior livable area: 1,500 sqft
- Finished area above ground: 1,500
- Finished area below ground: 0
Property
Parking
- Total spaces: 2
- Parking features: Attached, Carport
- Has carport: Yes
Accessibility
- Accessibility features: Accessible Doors, Accessible Entrance, Accessible Hallway(s), Accessible Kitchen, Other
Features
- Levels: One
- Stories: 1
- Patio & porch: Porch, Screened
- Fencing: Back Yard,Fenced
- Body of water: None
Lot
- Size: 0.37 Acres
- Features: Level, Other, Private
Details
- Additional structures: Shed(s)
- Parcel number: 045 03015
Construction
Type & style
- Home type: SingleFamily
- Architectural style: Brick 4 Side,Ranch
- Property subtype: Single Family Residence
Materials
- Brick
- Roof: Other
Condition
- Resale
- New construction: No
- Year built: 1960
Utilities & green energy
- Sewer: Public Sewer
- Water: Public
- Utilities for property: Electricity Available, Natural Gas Available, Phone Available, Sewer Available, Water Available
Community & neighborhood
Security
- Security features: Carbon Monoxide Detector(s)
Community
- Community features: Walk To Schools, Near Shopping
Location
- Region: Griffin
- Subdivision: Hillendale
HOA & financial
HOA
- Has HOA: No
- Services included: None
Other
Other facts
- Listing agreement: Exclusive Right To Sell
- Listing terms: Cash,Conventional,FHA,VA Loan
Price history
| Date | Event | Price |
|---|---|---|
| 6/26/2024 | Sold | $275,000$183/sqft |
Source: | ||
| 5/29/2024 | Pending sale | $275,000$183/sqft |
Source: | ||
| 5/21/2024 | Price change | $275,000+8.7%$183/sqft |
Source: | ||
| 10/19/2022 | Pending sale | $253,000$169/sqft |
Source: | ||
| 10/14/2022 | Price change | $253,000-5.6%$169/sqft |
Source: | ||
Public tax history
| Year | Property taxes | Tax assessment |
|---|---|---|
| 2024 | $3,731 -1% | $97,712 |
| 2023 | $3,770 +247.8% | $97,712 +85.4% |
| 2022 | $1,084 +27.4% | $52,708 +23.5% |
Find assessor info on the county website
Neighborhood: 30224
Nearby schools
GreatSchools rating
- 5/10Crescent Road Elementary SchoolGrades: PK-5Distance: 0.4 mi
- 3/10Rehoboth Road Middle SchoolGrades: 6-8Distance: 4.2 mi
- 4/10Spalding High SchoolGrades: 9-12Distance: 1.9 mi
Schools provided by the listing agent
- Elementary: Crescent Road
- Middle: Rehoboth Road
- High: Spalding
Source: GAMLS. This data may not be complete. We recommend contacting the local school district to confirm school assignments for this home.
Get a cash offer in 3 minutes
Find out how much your home could sell for in as little as 3 minutes with a no-obligation cash offer.
Estimated market value$273,500
Get a cash offer in 3 minutes
Find out how much your home could sell for in as little as 3 minutes with a no-obligation cash offer.
Estimated market value
$273,500

