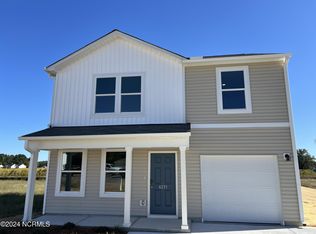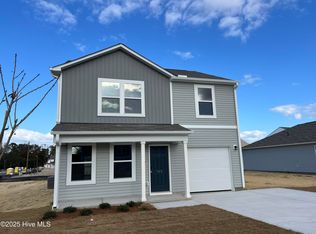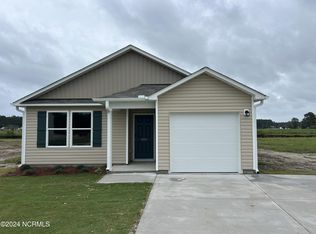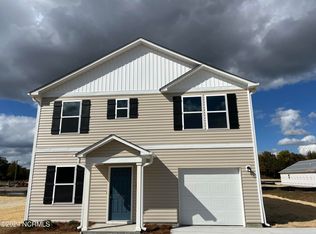Sold for $191,490
$191,490
219 Lang Farm Road, Grifton, NC 28530
3beds
1,155sqft
Single Family Residence
Built in 2024
10,018.8 Square Feet Lot
$193,600 Zestimate®
$166/sqft
$1,647 Estimated rent
Home value
$193,600
$176,000 - $213,000
$1,647/mo
Zestimate® history
Loading...
Owner options
Explore your selling options
What's special
Welcome to your dream home in the Harris Landing. Discover the exceptional Briscoe Plan, a stylish one-story ranch designed for modern living. This beautifully crafted home features an open-concept kitchen that will inspire your inner chef. It has sleek shaker cabinets, granite countertops and stainless steel appliances, including a smooth-top range, dishwasher, and over-the-range microwave.
The main floor hosts three spacious bedrooms and a convenient laundry room, all designed for ease and comfort. The primary suite stands out with its private bath and a generous walk-in closet, offering luxury. Enjoy year-round comfort with energy-efficient Low-E insulated dual-pane vinyl windows, and benefit from a two-car garage and a one-year limited home warranty. Seize the opportunity to own this stunning home!
Zillow last checked: 8 hours ago
Listing updated: January 24, 2025 at 06:26am
Listed by:
Susan Ruybal Thompson 704-999-1457,
WJH Brokerage NC LLC
Bought with:
Jennifer Bogenn, 298773
Aldridge & Southerland
Source: Hive MLS,MLS#: 100474392 Originating MLS: Cape Fear Realtors MLS, Inc.
Originating MLS: Cape Fear Realtors MLS, Inc.
Facts & features
Interior
Bedrooms & bathrooms
- Bedrooms: 3
- Bathrooms: 2
- Full bathrooms: 2
Primary bedroom
- Level: Main
- Dimensions: 12 x 14
Bedroom 2
- Level: Main
- Dimensions: 10 x 10
Bedroom 3
- Level: Main
- Dimensions: 10 x 10
Dining room
- Level: Main
- Dimensions: 8 x 10
Great room
- Level: Main
- Dimensions: 17 x 14
Kitchen
- Level: Main
- Dimensions: 11 x 13
Heating
- Forced Air, Electric
Cooling
- Central Air
Appliances
- Included: Electric Oven, Built-In Microwave, Dishwasher
- Laundry: Dryer Hookup, Washer Hookup, Laundry Room
Features
- Master Downstairs
- Flooring: Carpet, Vinyl
- Basement: None
- Has fireplace: No
- Fireplace features: None
Interior area
- Total structure area: 1,155
- Total interior livable area: 1,155 sqft
Property
Parking
- Total spaces: 1
- Parking features: Garage Faces Front
Features
- Levels: One
- Stories: 1
- Patio & porch: Patio, Porch
- Pool features: None
- Fencing: None
Lot
- Size: 10,018 sqft
- Dimensions: 173 x 115 x 32 x 200
Details
- Parcel number: 91100
- Zoning: R
- Special conditions: Standard
Construction
Type & style
- Home type: SingleFamily
- Architectural style: Patio
- Property subtype: Single Family Residence
Materials
- Vinyl Siding
- Foundation: Slab
- Roof: Shingle
Condition
- New construction: Yes
- Year built: 2024
Utilities & green energy
- Sewer: Public Sewer
- Water: Public
- Utilities for property: Sewer Available, Water Available
Community & neighborhood
Security
- Security features: Smoke Detector(s)
Location
- Region: Grifton
- Subdivision: Other
HOA & financial
HOA
- Has HOA: Yes
- HOA fee: $550 monthly
- Amenities included: See Remarks
- Association name: RUSSELL PROPERTY MANAGEMENT
- Association phone: 252-329-7368
Other
Other facts
- Listing agreement: Exclusive Right To Sell
- Listing terms: Cash,Conventional,FHA,USDA Loan,VA Loan
Price history
| Date | Event | Price |
|---|---|---|
| 1/23/2025 | Sold | $191,490$166/sqft |
Source: | ||
| 12/30/2024 | Pending sale | $191,490$166/sqft |
Source: | ||
| 12/30/2024 | Price change | $191,490$166/sqft |
Source: | ||
| 12/17/2024 | Listed for sale | $191,490$166/sqft |
Source: | ||
| 12/16/2024 | Pending sale | $191,490+0.8%$166/sqft |
Source: | ||
Public tax history
Tax history is unavailable.
Neighborhood: 28530
Nearby schools
GreatSchools rating
- 6/10Grifton Elementary SchoolGrades: PK-8Distance: 1.8 mi
- 4/10Ayden-Grifton High SchoolGrades: 9-12Distance: 2.2 mi
Schools provided by the listing agent
- Elementary: Grifton School K-8
- Middle: Grifton School K-8
- High: Ayden-Grifton High School
Source: Hive MLS. This data may not be complete. We recommend contacting the local school district to confirm school assignments for this home.
Get pre-qualified for a loan
At Zillow Home Loans, we can pre-qualify you in as little as 5 minutes with no impact to your credit score.An equal housing lender. NMLS #10287.



