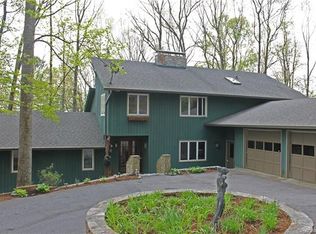Closed
$1,100,000
219 Lambeth Walk, Fairview, NC 28730
3beds
2,822sqft
Single Family Residence
Built in 1980
2.52 Acres Lot
$1,043,700 Zestimate®
$390/sqft
$4,151 Estimated rent
Home value
$1,043,700
$939,000 - $1.16M
$4,151/mo
Zestimate® history
Loading...
Owner options
Explore your selling options
What's special
Immerse yourself in unparalleled elegance and sophistication in this modern estate nestled within the exclusive gated enclave of Butler Mountain Estates. This residence offers an elevated lifestyle of luxury and refinement. Every aspect has been thoughtfully designed and meticulously crafted & remodeled to embody modern living. Set on 2.5 acres of tranquil privacy with sweeping mountain views, with just a 15-minute drive from Downtown Asheville. The true contemporary design is showcased in the gourmet kitchen, equipped with top-of-the-line appliances, while the open floor plan seamlessly extends to an expansive deck, ideal for outdoor entertaining. The lavish main-level primary suite features two spacious walk-in closets, while the upper level includes another spacious ensuite with an adjacent room perfectly suited for an office or versatile space. Flooded with natural light, this home exudes an airy ambiance that highlights the exceptional contemporary design elements throughout.
Zillow last checked: 8 hours ago
Listing updated: September 19, 2024 at 08:18am
Listing Provided by:
Misty Masiello mistyM@uniquecollective.us,
Unique: A Real Estate Collective
Bought with:
Matt Lutz
GreyBeard Realty
Source: Canopy MLS as distributed by MLS GRID,MLS#: 4165414
Facts & features
Interior
Bedrooms & bathrooms
- Bedrooms: 3
- Bathrooms: 3
- Full bathrooms: 2
- 1/2 bathrooms: 1
- Main level bedrooms: 2
Primary bedroom
- Level: Main
Primary bedroom
- Level: Main
Bathroom full
- Level: Main
Bathroom half
- Level: Main
Bathroom full
- Level: Upper
Bathroom full
- Level: Main
Bathroom half
- Level: Main
Bathroom full
- Level: Upper
Other
- Level: Main
Other
- Level: Main
Bonus room
- Level: Upper
Bonus room
- Level: Upper
Kitchen
- Level: Main
Kitchen
- Level: Main
Living room
- Level: Main
Living room
- Level: Main
Loft
- Level: Upper
Loft
- Level: Upper
Heating
- Electric
Cooling
- Central Air
Appliances
- Included: Dishwasher, Double Oven, Electric Cooktop, Electric Water Heater, Oven, Refrigerator, Washer/Dryer
- Laundry: In Basement
Features
- Flooring: Wood
- Basement: Walk-Out Access
Interior area
- Total structure area: 2,387
- Total interior livable area: 2,822 sqft
- Finished area above ground: 2,387
- Finished area below ground: 435
Property
Parking
- Total spaces: 2
- Parking features: Driveway, Attached Garage
- Attached garage spaces: 2
- Has uncovered spaces: Yes
Features
- Levels: One
- Stories: 1
- Patio & porch: Deck
- Has view: Yes
- View description: Mountain(s), Year Round
Lot
- Size: 2.52 Acres
- Features: Wooded
Details
- Parcel number: 966695924100000
- Zoning: OU
- Special conditions: Standard
- Other equipment: Generator
Construction
Type & style
- Home type: SingleFamily
- Architectural style: Traditional
- Property subtype: Single Family Residence
Materials
- Shingle/Shake, Vinyl, Wood
- Roof: Composition
Condition
- New construction: No
- Year built: 1980
Utilities & green energy
- Sewer: Septic Installed
- Water: Community Well, Other - See Remarks
- Utilities for property: Other - See Remarks
Community & neighborhood
Location
- Region: Fairview
- Subdivision: Butler Mountain Estates
HOA & financial
HOA
- Has HOA: Yes
- HOA fee: $450 annually
Other
Other facts
- Listing terms: Cash,Conventional
- Road surface type: Asphalt, Paved
Price history
| Date | Event | Price |
|---|---|---|
| 9/18/2024 | Sold | $1,100,000+12.2%$390/sqft |
Source: | ||
| 8/26/2024 | Listed for sale | $980,000+192.5%$347/sqft |
Source: | ||
| 8/1/2016 | Sold | $335,000$119/sqft |
Source: Public Record | ||
Public tax history
| Year | Property taxes | Tax assessment |
|---|---|---|
| 2024 | $3,916 +94.6% | $329,700 |
| 2023 | $2,012 +1.7% | $329,700 |
| 2022 | $1,980 | $329,700 |
Find assessor info on the county website
Neighborhood: 28730
Nearby schools
GreatSchools rating
- 7/10Fairview ElementaryGrades: K-5Distance: 2.9 mi
- 7/10Cane Creek MiddleGrades: 6-8Distance: 3.4 mi
- 7/10A C Reynolds HighGrades: PK,9-12Distance: 1.5 mi
Schools provided by the listing agent
- Elementary: Fairview
- Middle: Cane Creek
- High: AC Reynolds
Source: Canopy MLS as distributed by MLS GRID. This data may not be complete. We recommend contacting the local school district to confirm school assignments for this home.
Get a cash offer in 3 minutes
Find out how much your home could sell for in as little as 3 minutes with a no-obligation cash offer.
Estimated market value
$1,043,700
Get a cash offer in 3 minutes
Find out how much your home could sell for in as little as 3 minutes with a no-obligation cash offer.
Estimated market value
$1,043,700
