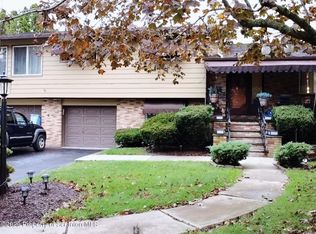Sold for $500,000 on 11/19/24
$500,000
219 Lake Scranton Rd, Scranton, PA 18505
6beds
4,140sqft
Residential, Single Family Residence
Built in 1970
0.49 Acres Lot
$537,600 Zestimate®
$121/sqft
$2,908 Estimated rent
Home value
$537,600
$446,000 - $645,000
$2,908/mo
Zestimate® history
Loading...
Owner options
Explore your selling options
What's special
Let's face it, you don't find extraordinary homes like this one every day. I cannot emphasize enough the love and attention that was put into this huge, spectacular split level with its gradient heated driveway, picturesque gazebo, luscious landscaping, 8 heating zones, 3 A/C zones, 2 gas water heaters 400 AMP service, and so much more.Bring the whole family because this superior split-level home boasts an open concept living room/dining room, family room with fireplace, game room on the lower level, beautifully updated kitchen, eating area with exquisite windows, allowing all that natural sunlight to come in, giving you that sense of openness and connecting you to the tranquil outdoors.This home is located in a highly desirable, beautiful neighborhood and just a block from the Dunmore border.This spacious split level offers privacy and versatility, making it a desirable option for families who value space and functionality.This expansive home offers 6 bedrooms, two of which are primary bedrooms, offering walk-in closets and ensuite bathrooms.We live in PA. Let's face it. It tends to get cold and snowy. This home boasts not only a 2-car garage, but a partially heated driveway as well. This well-built, well-maintained, and obviously, well-loved home is truly special and quite the rarity these days. Don't wait. Take your tour today!
Zillow last checked: 8 hours ago
Listing updated: November 20, 2024 at 04:51am
Listed by:
Casie Lynott,
Cobblestone Real Estate LLC
Bought with:
Jasmine Ahuja, AB069622
Iron Valley Real Estate Greater Scranton
Source: GSBR,MLS#: SC5443
Facts & features
Interior
Bedrooms & bathrooms
- Bedrooms: 6
- Bathrooms: 4
- Full bathrooms: 3
- 1/2 bathrooms: 1
Primary bedroom
- Area: 297 Square Feet
- Dimensions: 27 x 11
Bedroom 2
- Description: Wic/Ensuite Bathroom
- Area: 221 Square Feet
- Dimensions: 17 x 13
Bedroom 3
- Area: 224 Square Feet
- Dimensions: 14 x 16
Bedroom 4
- Area: 120 Square Feet
- Dimensions: 10 x 12
Bedroom 5
- Area: 120 Square Feet
- Dimensions: 10 x 12
Bedroom 6
- Area: 216 Square Feet
- Dimensions: 18 x 12
Primary bathroom
- Area: 149.6 Square Feet
- Dimensions: 13.6 x 11
Bathroom 2
- Area: 32 Square Feet
- Dimensions: 4 x 8
Bathroom 3
- Description: Double Sinks
- Area: 50 Square Feet
- Dimensions: 5 x 10
Bathroom 4
- Description: Powder Room
- Area: 21 Square Feet
- Dimensions: 3 x 7
Dining room
- Area: 156 Square Feet
- Dimensions: 12 x 13
Eating area
- Area: 130 Square Feet
- Dimensions: 13 x 10
Family room
- Area: 420 Square Feet
- Dimensions: 20 x 21
Game room
- Area: 416 Square Feet
- Dimensions: 26 x 16
Kitchen
- Description: Beautifully Renovated
- Area: 182 Square Feet
- Dimensions: 14 x 13
Living room
- Area: 325 Square Feet
- Dimensions: 25 x 13
Office
- Area: 143 Square Feet
- Dimensions: 11 x 13
Heating
- Forced Air, Natural Gas, Hot Water
Cooling
- Central Air, Zoned, Multi Units
Appliances
- Included: Dishwasher, Washer/Dryer, Refrigerator, Range, Oven, Microwave
- Laundry: Laundry Room
Features
- Built-in Features, Paneling, Drywall, Walk-In Closet(s), Wet Bar, Storage, Soaking Tub, Recessed Lighting, Open Floorplan, Kitchen Island, Granite Counters
- Flooring: Carpet, Tile, Hardwood
- Basement: Finished,Full
- Attic: See Remarks
- Number of fireplaces: 1
- Fireplace features: Gas
Interior area
- Total structure area: 4,140
- Total interior livable area: 4,140 sqft
- Finished area above ground: 3,560
- Finished area below ground: 580
Property
Parking
- Total spaces: 2
- Parking features: Attached, Garage Door Opener, Garage Faces Front, Driveway
- Attached garage spaces: 2
- Has uncovered spaces: Yes
Features
- Levels: Multi/Split
- Stories: 3
- Patio & porch: Deck, Porch
- Exterior features: Lighting, Storage, Rain Gutters
Lot
- Size: 0.49 Acres
- Dimensions: 176 x 100 x 173 x 118
- Features: Level, See Remarks
Details
- Additional structures: Gazebo, Shed(s)
- Parcel number: 15712020034
- Zoning: R1
Construction
Type & style
- Home type: SingleFamily
- Architectural style: Split Level
- Property subtype: Residential, Single Family Residence
Materials
- Stone, Vinyl Siding
- Foundation: See Remarks
- Roof: Shingle
Condition
- Updated/Remodeled
- New construction: No
- Year built: 1970
Utilities & green energy
- Electric: 200+ Amp Service
- Sewer: Public Sewer
- Water: Public
- Utilities for property: Electricity Connected, Water Connected, Sewer Connected, Natural Gas Connected
Community & neighborhood
Location
- Region: Scranton
Other
Other facts
- Listing terms: Cash,VA Loan,FHA,Conventional
- Road surface type: Paved
Price history
| Date | Event | Price |
|---|---|---|
| 11/19/2024 | Sold | $500,000-4.8%$121/sqft |
Source: | ||
| 10/28/2024 | Pending sale | $525,000$127/sqft |
Source: | ||
| 10/18/2024 | Listed for sale | $525,000$127/sqft |
Source: | ||
Public tax history
| Year | Property taxes | Tax assessment |
|---|---|---|
| 2024 | $10,348 | $30,000 |
| 2023 | $10,348 +58.1% | $30,000 |
| 2022 | $6,544 | $30,000 |
Find assessor info on the county website
Neighborhood: East Mountain
Nearby schools
GreatSchools rating
- 4/10William Prescott #38Grades: K-4Distance: 1.2 mi
- 4/10Northeast Intermediate SchoolGrades: 6-8Distance: 1.9 mi
- 5/10Scranton High SchoolGrades: 7-12Distance: 2.7 mi

Get pre-qualified for a loan
At Zillow Home Loans, we can pre-qualify you in as little as 5 minutes with no impact to your credit score.An equal housing lender. NMLS #10287.
Sell for more on Zillow
Get a free Zillow Showcase℠ listing and you could sell for .
$537,600
2% more+ $10,752
With Zillow Showcase(estimated)
$548,352