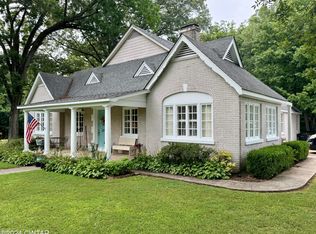Sold for $190,000
$190,000
219 Lake Dr, Ripley, TN 38063
5beds
2,969sqft
Single Family Residence
Built in 1900
3.4 Acres Lot
$328,700 Zestimate®
$64/sqft
$1,959 Estimated rent
Home value
$328,700
$312,000 - $345,000
$1,959/mo
Zestimate® history
Loading...
Owner options
Explore your selling options
What's special
A home this vast & unique located on 3.4 acres in the city limits requires more photos & words than space allows so you absolutely must come see it to appreciate everything a home like this encompasses. The impressive quality of construction from days long passed. Two full floors of living, attic, a cellar (can you find the hidden door?!), large deck, above ground pool, & a front porch begging to be decorated for every holiday! Grab your imagination & transform this beauty into your dream home!
Zillow last checked: 8 hours ago
Listing updated: October 04, 2023 at 01:36pm
Listed by:
Pamela H Worley,
Unique Properties
Bought with:
Pamela H Worley
Unique Properties
Source: MAAR,MLS#: 10148845
Facts & features
Interior
Bedrooms & bathrooms
- Bedrooms: 5
- Bathrooms: 4
- Full bathrooms: 4
Primary bedroom
- Features: Hardwood Floor
- Level: First
- Area: 247
- Dimensions: 19 x 13
Bedroom 2
- Features: Private Full Bath
- Level: First
- Area: 247
- Dimensions: 19 x 13
Bedroom 3
- Features: Shared Bath, Hardwood Floor
- Level: Second
- Area: 117
- Dimensions: 13 x 9
Bedroom 4
- Features: Shared Bath, Hardwood Floor
- Level: Second
- Area: 143
- Dimensions: 11 x 13
Bedroom 5
- Features: Private Full Bath, Hardwood Floor
- Level: Second
- Area: 210
- Dimensions: 15 x 14
Primary bathroom
- Features: Tile Floor, Full Bath
Dining room
- Features: Separate Dining Room
- Area: 176
- Dimensions: 16 x 11
Kitchen
- Features: Pantry, Washer/Dryer Connections
- Area: 104
- Dimensions: 13 x 8
Living room
- Features: Separate Living Room, Separate Den
- Area: 238
- Dimensions: 17 x 14
Den
- Area: 182
- Dimensions: 14 x 13
Heating
- Natural Gas
Cooling
- Window Unit(s), Attic Fan, Ceiling Fan(s)
Appliances
- Included: Range/Oven, Microwave, Refrigerator
- Laundry: Laundry Room
Features
- 1 or More BR Down, Primary Down, Primary Up, Two Primaries, Split Bedroom Plan, 2 Full Primary Baths, Full Bath Down, High Ceilings, Cedar Closet(s), Living Room, Dining Room, Den/Great Room, Kitchen, Primary Bedroom, 2nd Bedroom, 2 or More Baths, Laundry Room, Breakfast Room, 3rd Bedroom, 4th or More Bedrooms, 2 or More Baths
- Flooring: Part Hardwood, Tile, Vinyl
- Doors: Storm Door(s)
- Windows: Wood Frames, Window Treatments
- Basement: Crawl Space,Partial,Unfinished
- Attic: Pull Down Stairs
- Number of fireplaces: 3
- Fireplace features: Living Room, In Other Room, Gas Log
Interior area
- Total interior livable area: 2,969 sqft
Property
Parking
- Parking features: Driveway/Pad
- Has uncovered spaces: Yes
Features
- Stories: 2
- Patio & porch: Porch, Deck
- Exterior features: Sidewalks
- Has private pool: Yes
- Pool features: Above Ground
Lot
- Size: 3.40 Acres
- Dimensions: 3.4 acres
- Features: Some Trees, Landscaped
Details
- Additional structures: Storage
- Parcel number: 076P A 041.00
Construction
Type & style
- Home type: SingleFamily
- Architectural style: Colonial
- Property subtype: Single Family Residence
Materials
- Vinyl Siding
- Roof: Composition Shingles
Condition
- New construction: No
- Year built: 1900
Utilities & green energy
- Sewer: Public Sewer
- Water: Public
- Utilities for property: Cable Available
Community & neighborhood
Location
- Region: Ripley
- Subdivision: None
Other
Other facts
- Price range: $190K - $190K
- Listing terms: Conventional
Price history
| Date | Event | Price |
|---|---|---|
| 9/28/2025 | Listing removed | $345,000$116/sqft |
Source: | ||
| 7/1/2025 | Price change | $345,000-4.2%$116/sqft |
Source: | ||
| 4/24/2025 | Listed for sale | $360,000+89.5%$121/sqft |
Source: | ||
| 10/4/2023 | Sold | $190,000-5%$64/sqft |
Source: | ||
| 9/5/2023 | Pending sale | $200,000$67/sqft |
Source: | ||
Public tax history
| Year | Property taxes | Tax assessment |
|---|---|---|
| 2024 | $2,018 | $40,050 |
| 2023 | $2,018 | $40,050 |
| 2022 | $2,018 | $40,050 |
Find assessor info on the county website
Neighborhood: 38063
Nearby schools
GreatSchools rating
- 6/10Ripley Elementary SchoolGrades: 3-5Distance: 1.5 mi
- 3/10Ripley Middle SchoolGrades: 6-8Distance: 1.7 mi
- 2/10Ripley High SchoolGrades: 9-12Distance: 1 mi
Get pre-qualified for a loan
At Zillow Home Loans, we can pre-qualify you in as little as 5 minutes with no impact to your credit score.An equal housing lender. NMLS #10287.
