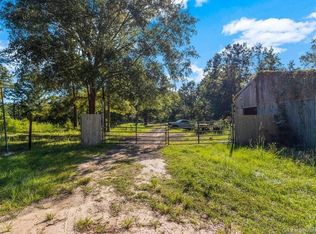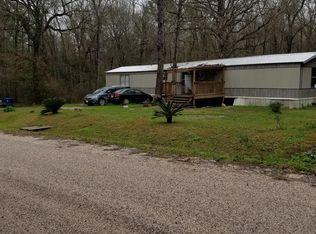Sold
Price Unknown
219 Jack Bailey Rd, Deridder, LA 70634
3beds
1,535sqft
Single Family Residence, Residential
Built in 2010
42 Acres Lot
$504,300 Zestimate®
$--/sqft
$1,638 Estimated rent
Home value
$504,300
$454,000 - $560,000
$1,638/mo
Zestimate® history
Loading...
Owner options
Explore your selling options
What's special
The Wilderness Lodge is FOR SALE! 360 degrees of exactly why Louisiana is known to be a Sportsman's Paradise! Schedule to tour this extremely unique log cabin featuring over 42 (forty-two) acres of wooded bliss and located about 45 minutes from Moss Bluff/Lake Charles in DeRidder/Dry Creek. Built in 2010, this magazine worthy lodge boasts three spacious bedrooms with walk in closets, over 1500 sq ft living and some of the prettiest stained wood you've ever laid eyes on! Stand right off the bank and cast a few lines into the recently dug fishing pond or sit by the fire pit area and listen to the frogs croaking. The Lodge provides its owners and guests with all of the essentials necessary to effectively escape the grind and experience living "off of the radar." Situated waterfront (before the storms, creek was navigable) with white sandy beaches, light water currents and beautiful creek side scenery. Since last purchasing, the sellers have made several upgrades and improvements such as installing a 25 kw KOHLER gas burning generator with automatic transfer switch, as well as, installing a 1000 gallon propane tank and although it is on CITY water, a water well has been dug and only requires new buyer to connect if desired. Being off of the ground allows lots of extra square footage for living/cooking/storage/parking under the structure. 15 ft x 25 ft workshop enclosed ideal for lawn equipment, fishing supplies, hunting gear or boating storage which also features operable flood gates. The wilderness journey continues upward by accessing one of the three available staircases - once on the top floor, enjoy the panoramic views from the wrap around porches and deck area. Slate surrounded fireplace and picturesque views from the floor to ceiling windows in the living area open to the covered deck that overlook the creek. Rustic and rugged design and decor clearly evident throughout the "Wilderness Lodge" boasting its stained wood cabinets, gorgeously detailed ceilings and earthy tones in the durable and rich slate flooring. Main bedroom features lavish en-suite with stand up shower, double vanities and walk in closet and it's own entrance to the covered upper deck. Two additional bedrooms and guest bathroom located opposite main. Open living concept with options for dining that include the dining area or additional seating at the bar. Lots of upper/lower cabinets, food pantry and indoor laundry room. Security system with cameras remain and flood insurance is transferable to the new buyer. City water, mechanical sewer - sellers will consider selling the furnishings and appliances with negotiated offer. All measurements are more/less. East Beauregard schools, buyer to verify.
Zillow last checked: 8 hours ago
Listing updated: July 11, 2025 at 11:23am
Listed by:
Danette McManus 337-526-5737,
Flavin Realty, Inc.
Bought with:
Jade Miles, 72908
Bessette Realty, Inc.
Source: SWLAR,MLS#: SWL23003870
Facts & features
Interior
Bedrooms & bathrooms
- Bedrooms: 3
- Bathrooms: 2
- Full bathrooms: 2
- Main level bathrooms: 2
- Main level bedrooms: 3
Bathroom
- Features: Closet in bathroom, Shower in Tub, Tile Counters
Kitchen
- Features: Granite Counters, Kitchen Open to Family Room
Heating
- Central, Fireplace(s)
Cooling
- Central Air, Ceiling Fan(s)
Appliances
- Included: Dishwasher, Electric Oven, Electric Cooktop, Disposal, Microwave, Water Heater
Features
- Ceiling Fan(s), Granite Counters, High Ceilings, Kitchen Open to Family Room, Open Floorplan, Pantry, Recessed Lighting, Storage, Breakfast Counter / Bar, Eating Area In Family Room, Eating Area In Dining Room
- Has basement: No
- Has fireplace: Yes
- Fireplace features: Wood Burning
- Common walls with other units/homes: No Common Walls
Interior area
- Total structure area: 2,704
- Total interior livable area: 1,535 sqft
Property
Parking
- Parking features: Covered, Driveway, Open
- Has uncovered spaces: Yes
Features
- Levels: One
- Stories: 1
- Patio & porch: Front Porch, Rear Porch, Wrap Around, Patio
- Exterior features: Rain Gutters
- Pool features: None
- Fencing: Livestock,Partial,Fenced
- Has view: Yes
- View description: Pond, River, Trees/Woods
- Has water view: Yes
- Water view: Pond,River
- Waterfront features: Pond
Lot
- Size: 42 Acres
- Dimensions: 1317 x 1391 x 1296 x 1415
- Features: Back Yard, Secluded, Wooded, Yard
Details
- Additional structures: Storage, Workshop
- Parcel number: 0805548900
- Special conditions: Standard
Construction
Type & style
- Home type: SingleFamily
- Architectural style: Log
- Property subtype: Single Family Residence, Residential
Materials
- Log
- Foundation: Raised
- Roof: Metal
Condition
- Turnkey
- New construction: No
- Year built: 2010
Utilities & green energy
- Gas: Other
- Sewer: Mechanical
- Water: Public
- Utilities for property: Electricity Connected, Propane, Sewer Connected, Water Connected
Community & neighborhood
Security
- Security features: 24 Hour Security, Security Lights, Closed Circuit Camera(s), Security System
Community
- Community features: Gutters, Fishing, Hunting, Rural
Location
- Region: Deridder
HOA & financial
HOA
- Has HOA: No
Other
Other facts
- Road surface type: Gravel
Price history
| Date | Event | Price |
|---|---|---|
| 7/17/2023 | Sold | -- |
Source: SWLAR #SWL23003870 Report a problem | ||
| 6/29/2023 | Pending sale | $525,000$342/sqft |
Source: Greater Southern MLS #SWL23003870 Report a problem | ||
| 6/21/2023 | Listed for sale | $525,000+36.4%$342/sqft |
Source: Greater Southern MLS #SWL23003870 Report a problem | ||
| 9/15/2021 | Sold | -- |
Source: Public Record Report a problem | ||
| 8/9/2021 | Pending sale | $384,900$251/sqft |
Source: | ||
Public tax history
| Year | Property taxes | Tax assessment |
|---|---|---|
| 2024 | $2,296 +4.5% | $16,585 +6.9% |
| 2023 | $2,196 +0% | $15,521 |
| 2022 | $2,196 +0.6% | $15,521 +0.6% |
Find assessor info on the county website
Neighborhood: 70634
Nearby schools
GreatSchools rating
- 7/10East Beauregard Elementary SchoolGrades: PK-5Distance: 3.6 mi
- 5/10East Beauregard High SchoolGrades: 6-12Distance: 3.6 mi
Schools provided by the listing agent
- Elementary: East Beauregard
- Middle: East Beauregard
- High: East Beauregard
Source: SWLAR. This data may not be complete. We recommend contacting the local school district to confirm school assignments for this home.
Sell for more on Zillow
Get a Zillow Showcase℠ listing at no additional cost and you could sell for .
$504,300
2% more+$10,086
With Zillow Showcase(estimated)$514,386

