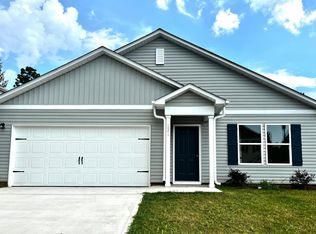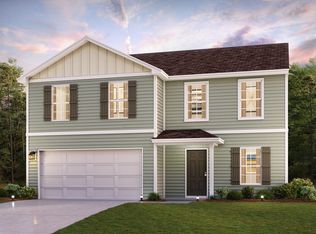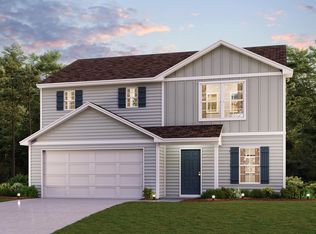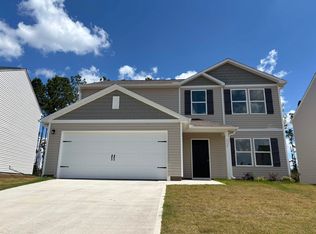Sold co op non member
$259,990
219 Ingleby Rd, Union, SC 29379
4beds
2,376sqft
Single Family Residence
Built in 2025
6,969.6 Square Feet Lot
$262,500 Zestimate®
$109/sqft
$2,320 Estimated rent
Home value
$262,500
Estimated sales range
Not available
$2,320/mo
Zestimate® history
Loading...
Owner options
Explore your selling options
What's special
"Discover Your Dream Home in the Buffalo Creek. The elegant Kingston Plan is a two-story home that features a welcoming flex room and an open-concept design where the Great Room, Dining Area, and gourmet kitchen seamlessly connect. The kitchen is a culinary masterpiece with sophisticated cabinetry, rich granite countertops, and stainless steel appliances, including a smooth-top range, microwave, and dishwasher. Upstairs, find a primary suite with a private bath featuring dual vanities, a spacious walk-in closet, additional bedrooms, and a practical laundry room. Enjoy leisure time in the versatile game room and benefit from a 2-car garage. With energy-efficient Low-E insulated dual-pane windows and a 1-year limited home warranty, this home offers both style and functionality. "
Zillow last checked: 8 hours ago
Listing updated: July 02, 2025 at 06:01pm
Listed by:
Julie Mercer 864-509-9195,
WJH LLC
Bought with:
Non-MLS Member
NON MEMBER
Source: SAR,MLS#: 321500
Facts & features
Interior
Bedrooms & bathrooms
- Bedrooms: 4
- Bathrooms: 3
- Full bathrooms: 2
- 1/2 bathrooms: 1
Primary bedroom
- Level: Upper
- Area: 180
- Dimensions: 12x15
Bedroom 2
- Level: Upper
- Area: 120
- Dimensions: 10x12
Bedroom 3
- Level: Upper
- Area: 130
- Dimensions: 13x10
Dining room
- Level: Main
- Area: 56
- Dimensions: 8x7
Great room
- Level: Main
- Area: 169
- Dimensions: 13x13
Kitchen
- Level: Main
- Area: 126
- Dimensions: 9x14
Loft
- Level: Upper
- Area: 165
- Dimensions: 11x15
Other
- Level: Main
- Area: 110
- Dimensions: 10x11
Heating
- Forced Air, Electricity
Cooling
- Central Air, Electricity
Appliances
- Included: Dishwasher, Electric Cooktop, Electric Oven, Electric Water Heater
- Laundry: Electric Dryer Hookup, Washer Hookup
Features
- Solid Surface Counters, Pantry
- Flooring: Carpet, Vinyl
- Has basement: No
- Has fireplace: No
Interior area
- Total interior livable area: 2,376 sqft
- Finished area above ground: 2,376
- Finished area below ground: 0
Property
Parking
- Total spaces: 2
- Parking features: Attached, Garage, Attached Garage
- Attached garage spaces: 2
Features
- Levels: Two
- Patio & porch: Patio, Porch
Lot
- Size: 6,969 sqft
Details
- Parcel number: 0641304012 000
Construction
Type & style
- Home type: SingleFamily
- Architectural style: Traditional
- Property subtype: Single Family Residence
Materials
- Vinyl Siding
- Foundation: Slab
- Roof: Composition
Condition
- New construction: Yes
- Year built: 2025
Utilities & green energy
- Sewer: Public Sewer
- Water: Public
Community & neighborhood
Security
- Security features: Smoke Detector(s)
Location
- Region: Union
- Subdivision: Buffalo Creek
Price history
| Date | Event | Price |
|---|---|---|
| 6/30/2025 | Sold | $259,990$109/sqft |
Source: | ||
| 6/5/2025 | Pending sale | $259,990$109/sqft |
Source: | ||
| 5/23/2025 | Price change | $259,990-1.1%$109/sqft |
Source: | ||
| 5/16/2025 | Price change | $262,990-1.1%$111/sqft |
Source: | ||
| 3/20/2025 | Listed for sale | $265,990$112/sqft |
Source: | ||
Public tax history
Tax history is unavailable.
Neighborhood: 29379
Nearby schools
GreatSchools rating
- 1/10Buffalo Elementary SchoolGrades: PK-5Distance: 0.7 mi
- 5/10Sims Middle SchoolGrades: 6-8Distance: 4.1 mi
- 3/10Union County High SchoolGrades: 9-12Distance: 2.7 mi
Schools provided by the listing agent
- Elementary: 8-Buffalo Elementary
- Middle: 8-Sims Middle School
- High: 8-Union Comprehensive HS
Source: SAR. This data may not be complete. We recommend contacting the local school district to confirm school assignments for this home.
Get pre-qualified for a loan
At Zillow Home Loans, we can pre-qualify you in as little as 5 minutes with no impact to your credit score.An equal housing lender. NMLS #10287.



