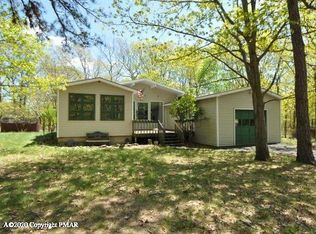Charming Cul-de-sac Ranch Home located on 1.67 acres in Pocono Mt. Lake Estates!This home features new windows and siding,glass door all underneath Cathedral Ceilings . Enjoy the Serenity and Views on large back deck with Pergola. House is Move in Ready!!
This property is off market, which means it's not currently listed for sale or rent on Zillow. This may be different from what's available on other websites or public sources.

