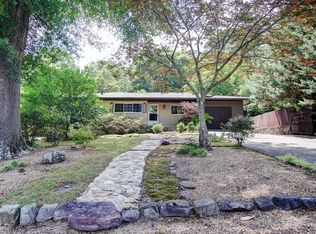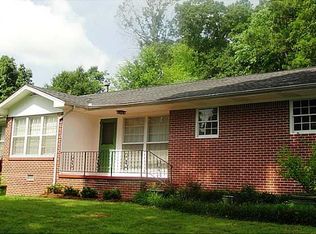BUYER'S AGENTS PROTECTED!! 3 Bedroom, 2.5 Bath Open Floor Plan with Finished Basement and Sunroom!! This beautiful 2,663 sf completely remodeled home sits on a rare large lot located in the city of Calhoun. There is not a detail that went unnoticed when renovating this home! If you are looking for the latest and greatest in design and decor, look no further! -Four-Sided Brick Painted Bright White -New Exterior Designer Lighting -Complete Landscaping Design -New Front Entry Door With Full Light -All New Plumbing... Upgraded To Pex Piping -All Electrical Upgraded And Recessed Lighting Throughout -All New Designer Light Fixtures -All New Designer Plumbing Fixtures -Built In Book Casing -Built In Electric Fireplace With Remote And Lighting Features -All New Designer Wood Cabinets With Soft Close Doors And Drawers -5’X5.5’ Designer Kitchen Island -All New Designer Cabinet Pulls And Knobs -All New Appliances Including The Popular Built In Microwave Drawer, Dishwasher, Gas Range, and Refrigerator -Farmhouse White Sink In The Kitchen With Edison Faucet -Designer Features In Kitchen And Under Cabinet Lighting -All New Custom Tiling Featured In Kitchen -Bathrooms Completely Rebuilt With Custom Design -Live Edge Vanities -Basement Completely Finished With Designer Features -Half Bath Added In Basement With Designer Features -Barn Doors Featured In Appropriate Areas -Designer Accent Walls In Dining Room and Master Bedroom -Open Floor Plan So All Custom Items Can Be Showcased -Additional HVAC Added To Increase Climate Control -Backyard Completely Opened Up To See The Full .51 Acres -Firepit Area And Seating Added For Recreation & Relaxation - Open Back Porch With Access To Home And Laundry Room -Custom Paint Colors In The Interior -Exposed Beams In Living Space -Newly Installed Hardwood Plank Flooring Throughout -Custom Tiling Designs In All Bathrooms, Foyer, And Kitchen -Warm Lighting Features And White Lighting Features For Different Ambiance Throughout -Basement Includes A Bar That Will Be Included In Home -Existing Driveway Freshly Pressure Washed -Brand New Roof -Agent Friendly... Offering 3% To Agent That Brings Buyer
This property is off market, which means it's not currently listed for sale or rent on Zillow. This may be different from what's available on other websites or public sources.


