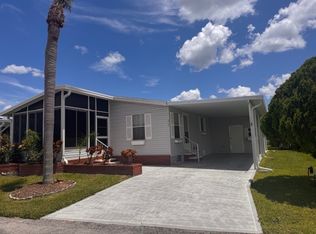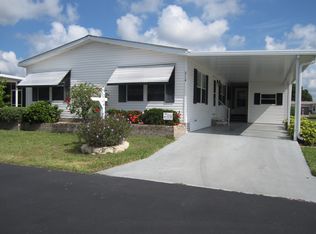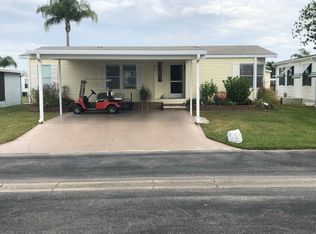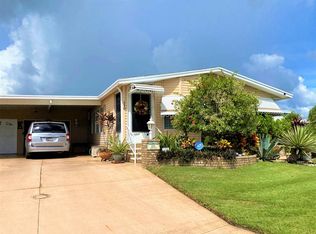Here is your chance to own one of the most beautiful homes in The Gardens! This lovely 2 bedroom, 2 bath home has everything you'll want. As you enter the kitchen through the fully enclosed front lanai with tinted windows, you will admire the newer (5 years or less) appliances, excluding the dishwasher which is 10, but seldom used. Enjoy a snack or a meal from your favorite bar stool or pass through the large kitchen to the dining room which overlooks the SPACIOUS living room with vaulted ceilings. Venture down the 5-foot wide hallway to the beds, baths, and indoor laundry room/office with a private entrance. Go all the way down the hallway and open the French doors to your new master bedroom suite. This oversized bedroom has a walk-in closet and plenty of space for a sitting room. The outside area is equally well-appointed. Under the carport are a wheelchair-accessible ramp and second entrance. Beyond the carport is a very large storage shed. It's big enough for your golf cart and clubs, as well as all your tools and another stow-away item. The low monthly lost rent of $828 includes cable TV, lawn care, pool, clubhouse, and other immunities. All listing information is deemed reliable but not guaranteed and should be independently verified through personal inspection by appropriate professionals. Integrity Mobile Home Sales cannot guarantee or warrant the accuracy of this information, measurements, or condition of any property. Measurements are approximate. Lot rent is subject to change.
This property is off market, which means it's not currently listed for sale or rent on Zillow. This may be different from what's available on other websites or public sources.



