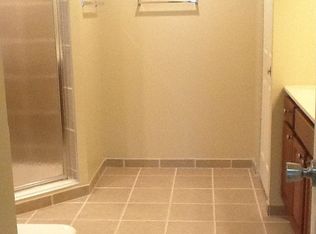Welcome home! You won't want to miss this updated and charming 4 bed, 2.5 bath brick colonial home located in a desirable Wyncote neighborhood. Enter the main floor, where you will find a spacious living room complete with gas fireplace and bay window, cozy den for added flex space, and your gorgeous open dining/kitchen area, perfect for entertaining friends and family. The kitchen has been stunningly updated with subway tile backsplash, farmhouse sink, stainless steel appliances, quartz countertops, butler's pantry, wine fridge and access to your new rear deck, Pennsylvania blue stone patio, and yard. A convenient half bath completes this floor. In the lower level enjoy the clean unfinished basement, perfect for a home gym or storage, and convenient access to the attached two-car garage. Head upstairs where you'll find the spacious primary bedroom and ensuite bathroom, three more bedrooms, and a full guest bath. The finished 3rd floor bonus room can be used as an additional family room, media room, home gym, or whatever your needs require and offers plenty of storage space as well. This home is a work-from-home dream with upgraded Cat-6 Ethernet run into each major room and lighting controls that work with Alexa/Google. You can't beat the location -- only a 10 minute walk to the Jenkintown-Wyncote train station and a short walk to parks, shops, and restaurants. Sit on the rear deck and enjoy listening to the birds from the George A. Perley Bird sanctuary. Don't wait and make your appointment today!
This property is off market, which means it's not currently listed for sale or rent on Zillow. This may be different from what's available on other websites or public sources.

