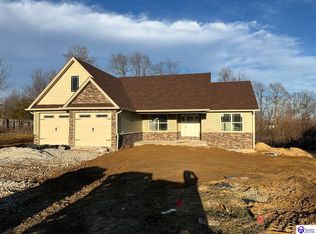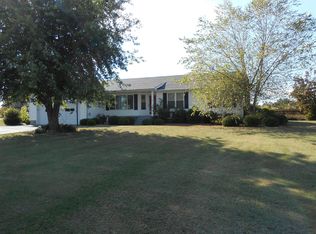Sold for $370,000
$370,000
219 Hayden School Rd, Elizabethtown, KY 42701
3beds
1,462sqft
Residential Farm
Built in 1987
3 Acres Lot
$341,400 Zestimate®
$253/sqft
$1,757 Estimated rent
Home value
$341,400
$314,000 - $369,000
$1,757/mo
Zestimate® history
Loading...
Owner options
Explore your selling options
What's special
Accepted Contract, Taking Back Up Offers.LOOK NO FURTHER If you want a little acreage and a completely updated home that is has all the elegant modern touches you wanna see in a home!! You are greeted by a nice shady front porch with mature shade in the yard and when you walk in the warm inviting color scheme and homey feel says welcome home! Its been completely renovated and the kitchen is AHHHHmazing!! with a nice open feel and a large island to eat at or prepare food on. The floorplan is open the kitchen and living room are connected so when guest visit for dinner nobody is stuck in the kitchen away from everyone!! Another great thing about this place is the fact that it has 3 acres, that's right you read that correctly 3 ACRES just a few minutes from town and it has a detached garage as well as a pole barn that could be used for farm animals since its not in a subdivision with restrictions you could have a horse would just need to put up the fencing for it. Its only a short drive to Ft Knox and quick access to interstate travel as well. You don't want to let this home slip through your fingers!! Call today to set up your showing!!
Zillow last checked: 8 hours ago
Listing updated: September 30, 2025 at 10:53pm
Listed by:
Lisa Matherly 270-766-8966,
GOLD STAR REALTY
Bought with:
GOLD STAR REALTY
Source: HKMLS,MLS#: HK24003184
Facts & features
Interior
Bedrooms & bathrooms
- Bedrooms: 3
- Bathrooms: 2
- Full bathrooms: 2
- Main level bathrooms: 2
- Main level bedrooms: 3
Primary bedroom
- Features: Ceiling Fan, Laminate Flr
- Level: Main
Bedroom 2
- Features: Ceiling Fan, Laminate Flr
- Level: Main
Bedroom 3
- Features: Ceiling Fan, Laminate Flr
- Level: Main
Primary bathroom
- Features: Tile
- Level: Main
Bathroom
- Features: Double Vanity, Tub/Shower Combo
Kitchen
- Features: Solid Surface Counter Top
- Level: Main
Living room
- Features: Ceiling Fan, Laminate Flr
- Level: Main
Basement
- Area: 0
Heating
- Heat Pump, Electric
Cooling
- Central Air
Appliances
- Included: Dishwasher, Microwave, Range/Oven, Smooth Top Range, Dryer, Washer, Electric Water Heater
- Laundry: Laundry Room
Features
- Ceiling Fan(s), Walls (Dry Wall), Eat-in Kitchen
- Flooring: Laminate, Tile
- Basement: None,Crawl Space
- Number of fireplaces: 1
- Fireplace features: 1, Wood Burning
Interior area
- Total structure area: 1,462
- Total interior livable area: 1,462 sqft
Property
Parking
- Total spaces: 1
- Parking features: Detached
- Garage spaces: 1
Accessibility
- Accessibility features: None
Features
- Patio & porch: Covered Front Porch
- Exterior features: Mature Trees
- Fencing: None
Lot
- Size: 3 Acres
- Features: Trees
Details
- Additional structures: Outbuilding
- Parcel number: 1660000024
Construction
Type & style
- Home type: SingleFamily
- Architectural style: Farm House,Ranch
- Property subtype: Residential Farm
Materials
- Vinyl Siding
- Roof: Metal
Condition
- New Construction
- New construction: No
- Year built: 1987
Utilities & green energy
- Sewer: Septic Tank
- Water: County
Community & neighborhood
Location
- Region: Elizabethtown
- Subdivision: None
Other
Other facts
- Price range: $399.9K - $370K
Price history
| Date | Event | Price |
|---|---|---|
| 10/1/2024 | Sold | $370,000-7.5%$253/sqft |
Source: | ||
| 9/2/2024 | Price change | $399,900-2.4%$274/sqft |
Source: | ||
| 8/21/2024 | Listed for sale | $409,900+105%$280/sqft |
Source: | ||
| 11/8/2021 | Sold | $200,000$137/sqft |
Source: Public Record Report a problem | ||
Public tax history
| Year | Property taxes | Tax assessment |
|---|---|---|
| 2023 | $826 | $200,000 |
| 2022 | $826 | $200,000 +65% |
| 2021 | $826 | $121,200 |
Find assessor info on the county website
Neighborhood: 42701
Nearby schools
GreatSchools rating
- 6/10G C Burkhead Elementary SchoolGrades: PK-5Distance: 1 mi
- 5/10West Hardin Middle SchoolGrades: 6-8Distance: 7.6 mi
- 9/10Central Hardin High SchoolGrades: 9-12Distance: 1.6 mi

Get pre-qualified for a loan
At Zillow Home Loans, we can pre-qualify you in as little as 5 minutes with no impact to your credit score.An equal housing lender. NMLS #10287.

