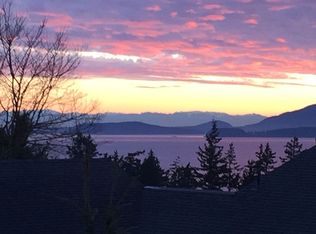Amazing Art Deco home custom built for a renown person in our community in 1941 & designed by George W. Stoddard who did a few residences here, but primarily in Seattle. In it's original condition, but immaculately maintained (loved) for all of its years. Privately situated on 1+ ac of secret gardens with outdoor kitchen, gardener's greenhouse & storage area with 1/2 bath, fruit trees & more. Stunning interior with art deco details, hardwoods & tile work. See video attached.
This property is off market, which means it's not currently listed for sale or rent on Zillow. This may be different from what's available on other websites or public sources.

