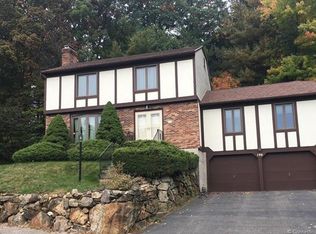Charming raised ranch located in the desirable East Mountain area. The home features beautiful hardwood floors, central air, open floor plan, kitchen with large L-shaped breakfast bar and granite counter tops and a 2 car garage. The large living room has a wood burning fireplace and opens to the dining area and kitchen. Right off the kitchen you have a large covered deck with an additional lower level deck that is great for entertaining. The master bedroom has private full bathroom. An additional full bathroom and laundry room are also located on the main level. An added bonus is the fully finished walk-out lower level with a family room, half bathroom and extra room to be which can be used as you like.
This property is off market, which means it's not currently listed for sale or rent on Zillow. This may be different from what's available on other websites or public sources.
