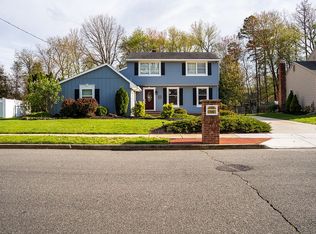Come to Washington Twp to see this custom-built beauty. As you drive up a private road to a circular driveway you'll see your new beautiful stone front and stucco home. This home sits on a private enclave of 2 other homes and is situated on a serene 1 acre wooded lot. The moment you enter this custom-built 5100 sqft 4-bedroom, 5 baths, 3 car garage house you will know you are home. Enter thru a 2 story all ceramic tile foyer with an all-oak hardwood curved staircase. Formal Living room with a marble gas fireplace. Have those special dinners in a formal dining room with hardwood floors and wainscoting all around. Step into a sunken 2 story family room with a 2 story all-stone gas fireplace for those chilly winter nights. Three atrium circle top windows and 3 sliding doors leading out to a large deck for those summer cookouts. Watch TV with your friends in your own theater room off the family room with a gas stone fireplace. Work from in-home in a very private first-floor office. You can sharpen your cooking skills in your gourmet kitchen, Sub Zero Refrigerator, Double oven with a warming drawer. Electric stovetop, All granite counters tops, and ceramic tile flooring. Large eating area with 6 large windows to let the sunshine in. After enjoying your dinner step over to your custom wet bar for those after-dinner drinks. For more entertaining step downstairs a large finished basement, with a beautiful pool table and a card table for a fun time. First Floor laundry room with plenty of storage space and a utility sink. Walk out from the French doors an all-paver front patio for a morning cup of coffee. As you go upstairs from a front or rear staircase to a balcony overlooking your sunken living room There 4 bedrooms 3 of which have their own private bathrooms. All bedrooms have walk-in closets. The master suite is exceptionally large with a tray ceiling and sitting area. The master bath has a double head shower and a whirlpool garden tub. His and hers walk-in closets. This house has a lot of special features, 5 High-efficiency Heater A/C units. Tankless gas hot water system. All Anderson windows, central vacuum system, Recess lighting thru-out. Harding Flooring, and ceramic thru-out. Alarm and smoke systems. Front and back in-ground sprinkler system. High Basement Ceilings. Outside lighting around the house. This is a uniquely beautiful custom-built home. *** Homen Warranty Included*** 2021-08-18
This property is off market, which means it's not currently listed for sale or rent on Zillow. This may be different from what's available on other websites or public sources.
