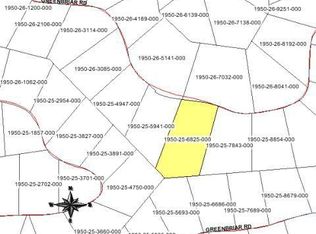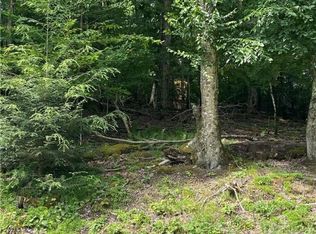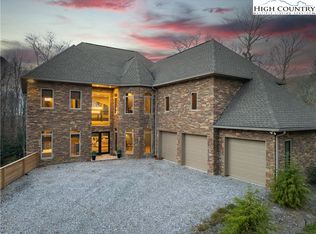Sold for $325,000
$325,000
219 Greenbriar Road, Beech Mountain, NC 28604
2beds
824sqft
Single Family Residence
Built in 1972
0.39 Acres Lot
$323,800 Zestimate®
$394/sqft
$1,757 Estimated rent
Home value
$323,800
$269,000 - $392,000
$1,757/mo
Zestimate® history
Loading...
Owner options
Explore your selling options
What's special
Welcome to this adorable chalet nestled in the rhododendron on Beech Mountain. The home boasts a stunning two-story stone fireplace framed by large windows creating a cozy yet spacious ambiance. The floor plan is open and ideal with two en suites and a fun loft for additional sleeping. Whether you’re entertaining guests or enjoying a quiet evening, this inviting space is ideal for making memories. Keep the groovy 1970s tile and fixtures for a far-out ski lodge or renovate to your taste. This home has never been rented but would make an excellent investment. This delightful home is ideally near the optional Beech Mountain Club, where you'll enjoy access to tennis, pickleball, golf, gym, driving range and a variety of dining options. The chalet is equally as convenient to the renowned Beech Mountain Resort offering skiing, downhill mountain biking, and a vibrant summer concert series. Ideal for year-round living or a seasonal getaway. Experience the vibrant fall foliage, exhilarating winter sports, refreshing spring recreation on miles of trails, and the cool summer days. Greenbriar Road is scheduled to be paved. New deck and water heater.
Zillow last checked: 8 hours ago
Listing updated: December 05, 2024 at 06:52am
Listed by:
Tammra Granger (704)281-8820,
Premier Sotheby's International Realty- Banner Elk
Bought with:
NONMLS MEMBER, 800273
NONMLS
Source: High Country AOR,MLS#: 252379 Originating MLS: High Country Association of Realtors Inc.
Originating MLS: High Country Association of Realtors Inc.
Facts & features
Interior
Bedrooms & bathrooms
- Bedrooms: 2
- Bathrooms: 2
- Full bathrooms: 2
Heating
- Baseboard, Electric
Cooling
- None
Appliances
- Included: Electric Cooktop, Electric Water Heater, Refrigerator
Features
- Furnished, Vaulted Ceiling(s), Window Treatments
- Windows: Window Treatments
- Basement: Crawl Space
- Number of fireplaces: 1
- Fireplace features: One, Wood Burning
- Furnished: Yes
Interior area
- Total structure area: 824
- Total interior livable area: 824 sqft
- Finished area above ground: 824
- Finished area below ground: 0
Property
Parking
- Parking features: Driveway, Gravel, No Garage, Private
- Has uncovered spaces: Yes
Features
- Levels: One
- Stories: 1
- Patio & porch: Open
- Exterior features: Gravel Driveway
- Has view: Yes
- View description: Mountain(s), Trees/Woods
- Waterfront features: Pond
Lot
- Size: 0.39 Acres
Details
- Parcel number: 1950255941000
- Zoning description: R2
Construction
Type & style
- Home type: SingleFamily
- Architectural style: A-Frame,Cottage,Mountain
- Property subtype: Single Family Residence
Materials
- Wood Siding, Wood Frame
- Roof: Architectural,Shingle
Condition
- Year built: 1972
Utilities & green energy
- Sewer: Public Sewer
- Water: Public
Community & neighborhood
Community
- Community features: Club Membership Available, Fitness Center, Pickleball, Skiing, Tennis Court(s), Trails/Paths, Long Term Rental Allowed, Short Term Rental Allowed
Location
- Region: Banner Elk
- Subdivision: Charter Hills
Other
Other facts
- Listing terms: Cash,Conventional,New Loan,Trade
- Road surface type: Gravel, Other, Paved, See Remarks
Price history
| Date | Event | Price |
|---|---|---|
| 11/22/2024 | Sold | $325,000-2.4%$394/sqft |
Source: | ||
| 10/28/2024 | Contingent | $333,000$404/sqft |
Source: | ||
| 10/24/2024 | Listed for sale | $333,000$404/sqft |
Source: | ||
Public tax history
| Year | Property taxes | Tax assessment |
|---|---|---|
| 2024 | $715 -1.2% | $192,600 -1.4% |
| 2023 | $724 +3.3% | $195,300 |
| 2022 | $701 +42.3% | $195,300 +90.7% |
Find assessor info on the county website
Neighborhood: 28604
Nearby schools
GreatSchools rating
- 7/10Valle Crucis ElementaryGrades: PK-8Distance: 5.2 mi
- 8/10Watauga HighGrades: 9-12Distance: 12.4 mi
Schools provided by the listing agent
- Elementary: Valle Crucis
- High: Watauga
Source: High Country AOR. This data may not be complete. We recommend contacting the local school district to confirm school assignments for this home.
Get pre-qualified for a loan
At Zillow Home Loans, we can pre-qualify you in as little as 5 minutes with no impact to your credit score.An equal housing lender. NMLS #10287.


