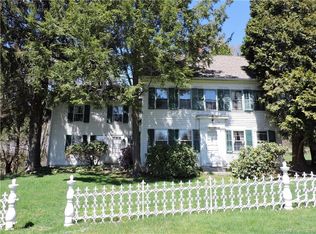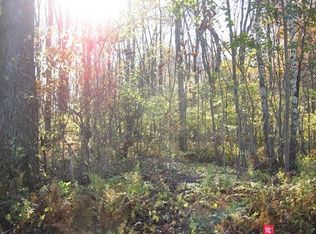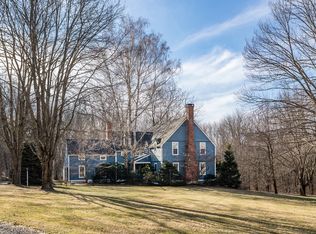Sold for $1,200,000
$1,200,000
219 Good Hill Road, Roxbury, CT 06783
3beds
2,591sqft
Single Family Residence
Built in 1981
5.12 Acres Lot
$1,281,100 Zestimate®
$463/sqft
$5,839 Estimated rent
Home value
$1,281,100
$1.08M - $1.54M
$5,839/mo
Zestimate® history
Loading...
Owner options
Explore your selling options
What's special
One of Roxbury's finest saltbox replica. Built in 1981 with great care, quality and attention to detail. This property is pristine, bursting with charm and move-in ready. The house is set back on a 5.12 acres level lot with stones walls, boxwoods and espaliers. It is professionally landscaped with apple trees and a spring pond. Downstairs boasts an open kitchen enhanced with a wood stove and sliding doors giving access to the stone terrace. The adjacent family room feel cozy with its wooden beams and fireplace, another fireplace warms the living room. The formal dining room and powder room round out the downstairs. Front and back staircases give access to the second floor. There are 3 bedrooms and 2 baths with beautiful views. In addition a large, sunny bonus room which can be an office/gym is also on the second floor. Attached 2-car garage, a generator and a walk out basement. The attic is finished with a cedar closet. The property offers privacy, comfort and charm. It is a must see!
Zillow last checked: 8 hours ago
Listing updated: October 01, 2024 at 12:30am
Listed by:
Florence Mathis 917-930-2951,
W. Raveis Lifestyles Realty 860-868-0511
Bought with:
Florence Mathis, RES.0817001
W. Raveis Lifestyles Realty
Source: Smart MLS,MLS#: 24019637
Facts & features
Interior
Bedrooms & bathrooms
- Bedrooms: 3
- Bathrooms: 3
- Full bathrooms: 2
- 1/2 bathrooms: 1
Primary bedroom
- Features: Remodeled, Walk-In Closet(s), Wall/Wall Carpet
- Level: Upper
- Area: 280 Square Feet
- Dimensions: 20 x 14
Bedroom
- Features: Remodeled, Walk-In Closet(s), Wall/Wall Carpet
- Level: Upper
- Area: 182 Square Feet
- Dimensions: 13 x 14
Bedroom
- Features: Remodeled, Skylight, Vaulted Ceiling(s)
- Level: Upper
- Area: 168 Square Feet
- Dimensions: 12 x 14
Dining room
- Features: Remodeled, Wide Board Floor
- Level: Main
- Area: 196 Square Feet
- Dimensions: 14 x 14
Family room
- Features: Remodeled, Beamed Ceilings, Bookcases, Built-in Features, Fireplace, Wide Board Floor
- Level: Main
- Area: 280 Square Feet
- Dimensions: 20 x 14
Kitchen
- Features: Remodeled, Breakfast Nook, Wood Stove, Kitchen Island, Patio/Terrace
- Level: Main
- Area: 224 Square Feet
- Dimensions: 16 x 14
Living room
- Features: Remodeled, Fireplace, Wide Board Floor
- Level: Main
- Area: 280 Square Feet
- Dimensions: 20 x 14
Rec play room
- Features: Remodeled, Built-in Features
- Level: Upper
- Area: 280 Square Feet
- Dimensions: 20 x 14
Heating
- Solar, Zoned, Oil
Cooling
- Central Air
Appliances
- Included: Gas Range, Microwave, Refrigerator, Freezer, Dishwasher, Washer, Dryer, Water Heater, Solar Hot Water
- Laundry: Main Level, Mud Room
Features
- Central Vacuum, Open Floorplan, Smart Thermostat
- Basement: Full,Finished,Walk-Out Access
- Attic: Storage,Finished,Walk-up
- Number of fireplaces: 3
Interior area
- Total structure area: 2,591
- Total interior livable area: 2,591 sqft
- Finished area above ground: 2,591
Property
Parking
- Total spaces: 2
- Parking features: Attached, Off Street, Driveway, Garage Door Opener, Private, Gravel
- Attached garage spaces: 2
- Has uncovered spaces: Yes
Features
- Patio & porch: Terrace, Deck
- Exterior features: Fruit Trees, Lighting, Stone Wall
Lot
- Size: 5.12 Acres
- Features: Level, Landscaped, Open Lot
Details
- Additional structures: Shed(s)
- Parcel number: 866745
- Zoning: 101:1-Family residence
- Other equipment: Generator
Construction
Type & style
- Home type: SingleFamily
- Architectural style: Colonial,Saltbox
- Property subtype: Single Family Residence
Materials
- Clapboard, Wood Siding
- Foundation: Concrete Perimeter
- Roof: Asphalt
Condition
- New construction: No
- Year built: 1981
Utilities & green energy
- Sewer: Septic Tank
- Water: Well
Green energy
- Energy generation: Solar
Community & neighborhood
Security
- Security features: Security System
Community
- Community features: Lake, Library, Medical Facilities, Private School(s), Pool, Tennis Court(s)
Location
- Region: Roxbury
- Subdivision: no
Price history
| Date | Event | Price |
|---|---|---|
| 8/22/2024 | Sold | $1,200,000+0.1%$463/sqft |
Source: | ||
| 6/30/2024 | Listed for sale | $1,199,000$463/sqft |
Source: | ||
| 6/6/2024 | Pending sale | $1,199,000$463/sqft |
Source: | ||
| 5/23/2024 | Listed for sale | $1,199,000+242.6%$463/sqft |
Source: | ||
| 3/1/1997 | Sold | $350,000$135/sqft |
Source: | ||
Public tax history
| Year | Property taxes | Tax assessment |
|---|---|---|
| 2025 | $7,832 +3.2% | $602,490 |
| 2024 | $7,591 | $602,490 |
| 2023 | $7,591 +4.7% | $602,490 +26.7% |
Find assessor info on the county website
Neighborhood: 06783
Nearby schools
GreatSchools rating
- NABooth Free SchoolGrades: K-5Distance: 1.7 mi
- 8/10Shepaug Valley SchoolGrades: 6-12Distance: 3.5 mi
Schools provided by the listing agent
- Elementary: Booth Free
- High: Shepaug
Source: Smart MLS. This data may not be complete. We recommend contacting the local school district to confirm school assignments for this home.
Get pre-qualified for a loan
At Zillow Home Loans, we can pre-qualify you in as little as 5 minutes with no impact to your credit score.An equal housing lender. NMLS #10287.
Sell for more on Zillow
Get a Zillow Showcase℠ listing at no additional cost and you could sell for .
$1,281,100
2% more+$25,622
With Zillow Showcase(estimated)$1,306,722


