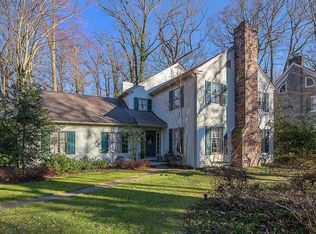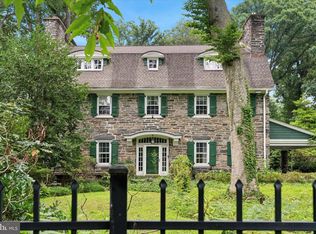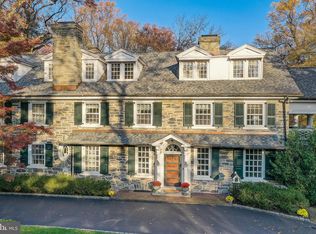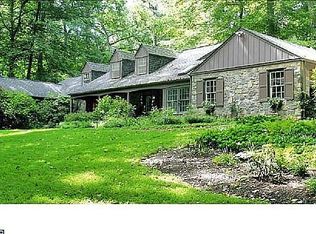OPPORTUNITY KNOCKS... Set amidst some of the finest estates on the Main Line, this Stately (3) Story Stone Colonial w/ Great Curb Appeal is perfectly nestled on a beautifully landscaped flat 1/2 + acre lot on North Side Ardmore's most desired tree lined streets & WALKABLE Neighborhoods - Walk to Suburban Square (R-5 Train, Amtrak to NYC, Starbucks, Trader Joes, Farmers Market, Apple, NEW LIFE TIME Athletic, Restaurants, Fine Boutiques +++). Impeccably Maintained, Renovated, Expanded & Restored this 6 Bedroom, 4 1/2 Bath home offers character & details of a By-Gone-Era & Modern Amenities. Antiqued brick porch leads to a Gracious Entrance Hall w/ turned staircase, Grand LR w/ wood burning FP, Large Formal DR w/ original Pocket Doors & FP, Butlers Pantry w/ original cabinetry, Granite tops & Subway Tiled backsplash opens to Cooks Kitchen w/ abundant Vintage white painted cabinetry, Granite counters, Stainless appliances(5 Burner Gas Range, French Door Refrigerator, Built-in DW & Microwave) Island Seating/Breakfast Bar, Mud/Laundry Room w/ outside exit & Potting Room w/ original Soapstone Sink. The 1st floor also features a Sun-Drenched Step-Down Family Room w/ Tall Ceilings, Built-In Bookshelves, Fireplace Walls of Windows w/ Serene Views & designer Marble Powder room. 2ND Floor offers Large Master Suite w/ His & Her Baths, Sitting Room/Office & Hall Dressing Room w/ ELEVATOR + 2 Additional Bedrooms & Full Hall Bath w/Original Vintage SUBWAY TILED WALLS, Claw Foot Tub & Stall Shower. The 3rd Floor offers 4th, 5th & 6th Bedrooms + Full Hall Bath. Additional features include: Gleaming Original Hardwood Floors, Main Floor Mud/Laundry Room w/ outside exit, (4) Fireplaces, Deep-silled Windows, Plaster Walls, 5 Panel Doors w/ Crystal Knobs, Tall Ceilings, ABUNDANCE OF NATURAL SUNLIGHT, Freshly Painted Interior, Central Air Conditioning, Recessed Lighting Through-out, Full Unfinished Walk-Out Storage Basement w/ Utilities, Private Driveway, 2 CAR Detached GARAGE w/ original Gardeners Cottage , Large Private Back Yard, Mature Landscaping & SHORT WALK to Suburban Square(R-5 Train, Amtrak to NYC, Starbucks, Trader Joes, Farmers Market, Apple, NEW LIFE TIME Athletic, Restaurants, Fine Boutiques +++). Top Rated & Award Winning Lower Merion Schools. The SAME FAMILY has LOVINGLY OWNED this HOME for 45+ years! Bring your decorating ideas to make this residence the perfect place to call home. Priced to Sell - DO NOT WAIT!!! SHOWINGS BEGIN FRIDAY 4-13 at 10AM
This property is off market, which means it's not currently listed for sale or rent on Zillow. This may be different from what's available on other websites or public sources.



