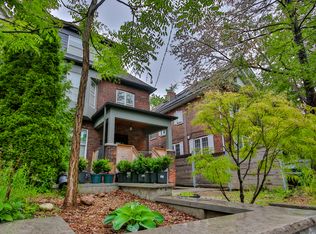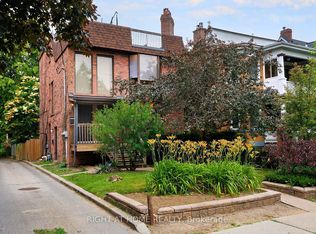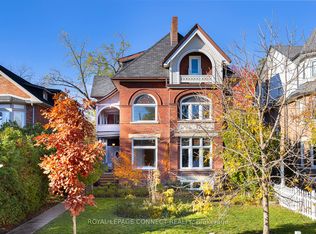Totally Renovated Duplex Top2Bottom,Inside&Out. Easy Access To Up Ex,Go&Subway.Walk To Top West End Schools,Junction Shops&Restos. All Units Completely Fire-Separated &Soundproofed.Large Main&2nd Flr Units:3Br,2Bath W/New Kitchen & Laundry Rms.Lrge Covered Balcony Off Of 2nd Floor Unit.Bsmt Unit:22Br,2Bath,Kit W/Ss Applncs,Laundry Rm,Large Windows,Sep Entry.
This property is off market, which means it's not currently listed for sale or rent on Zillow. This may be different from what's available on other websites or public sources.


