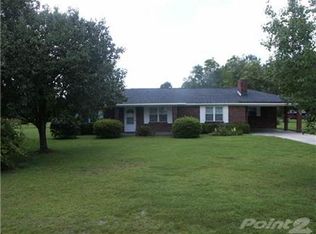Sold for $399,900
$399,900
219 George Road, Bloomingdale, GA 31302
3beds
1,908sqft
Single Family Residence
Built in 1983
1.38 Acres Lot
$413,800 Zestimate®
$210/sqft
$2,175 Estimated rent
Home value
$413,800
$393,000 - $434,000
$2,175/mo
Zestimate® history
Loading...
Owner options
Explore your selling options
What's special
Exceptional one-owner, FULL BRICK custom home on a tranquil 1.38-acre retreat in South Effingham School District. Nestled on a serene dead-end street off Hwy 80, this vintage gem offers a peaceful lifestyle. The single-level layout boasts a 2+ carport, 24x32 two-car garage/workshop, and a 25x32 RV carport. Inside, a wood-burning fireplace with a heater creates a cozy ambiance, and you will also enjoy the home's all-electric convenience. The split floor plan features a master suite on one side and two bedrooms on the other for added privacy. Revel in newer windows, newer Bryant HVAC, new garage doors, and a new long-life architectural shingle roof in 2022. Discover the convenience of a deep well, septic with separate laundry tank, and a Cingo termite bond. Don't miss the chance to own this charming, well-maintained haven.
Zillow last checked: 8 hours ago
Listing updated: July 19, 2023 at 05:55pm
Listed by:
Melanie D. Kramer 912-658-1390,
Keller Williams Coastal Area P
Bought with:
Cindy L. Presnell, 349473
eXp Realty LLC
Source: Hive MLS,MLS#: SA287629
Facts & features
Interior
Bedrooms & bathrooms
- Bedrooms: 3
- Bathrooms: 3
- Full bathrooms: 2
- 1/2 bathrooms: 1
Primary bedroom
- Features: Walk-In Closet(s)
- Level: Main
- Dimensions: 0 x 0
Bedroom 2
- Level: Main
- Dimensions: 0 x 0
Bedroom 3
- Level: Main
- Dimensions: 0 x 0
Primary bathroom
- Level: Main
- Dimensions: 0 x 0
Bathroom 2
- Level: Main
- Dimensions: 0 x 0
Bathroom 3
- Level: Main
- Dimensions: 0 x 0
Dining room
- Level: Main
- Dimensions: 0 x 0
Kitchen
- Level: Main
- Dimensions: 0 x 0
Laundry
- Level: Main
- Dimensions: 0 x 0
Living room
- Features: Fireplace
- Level: Main
- Dimensions: 0 x 0
Heating
- Electric, Heat Pump
Cooling
- Central Air, Electric
Appliances
- Included: Electric Water Heater, Oven, Range, Refrigerator
- Laundry: Washer Hookup, Laundry Room
Features
- Breakfast Area, Main Level Primary, Primary Suite, Pull Down Attic Stairs, Tub Shower
- Basement: None
- Attic: Pull Down Stairs
- Number of fireplaces: 1
- Fireplace features: Living Room, Wood Burning Stove
- Common walls with other units/homes: No Common Walls
Interior area
- Total interior livable area: 1,908 sqft
Property
Parking
- Total spaces: 6
- Parking features: Attached, Garage Door Opener, Kitchen Level
- Garage spaces: 2
- Carport spaces: 4
- Covered spaces: 6
Features
- Patio & porch: Covered, Patio, Front Porch
Lot
- Size: 1.38 Acres
- Features: Garden, Level
Details
- Additional structures: Outbuilding, Other, Storage, Workshop
- Parcel number: 0354A00000007000
- Zoning: AR-1
- Zoning description: Single Family
- Special conditions: Standard
Construction
Type & style
- Home type: SingleFamily
- Architectural style: Ranch
- Property subtype: Single Family Residence
Materials
- Brick
- Foundation: Slab
- Roof: Asphalt
Condition
- New construction: No
- Year built: 1983
Utilities & green energy
- Sewer: Septic Tank
- Water: Private, Well
- Utilities for property: Cable Available, Underground Utilities
Community & neighborhood
Location
- Region: Bloomingdale
HOA & financial
HOA
- Has HOA: No
Other
Other facts
- Listing agreement: Exclusive Agency
- Listing terms: ARM,Cash,Conventional,1031 Exchange,FHA,VA Loan
- Ownership type: Homeowner/Owner
- Road surface type: Asphalt
Price history
| Date | Event | Price |
|---|---|---|
| 7/19/2023 | Sold | $399,900$210/sqft |
Source: | ||
| 6/19/2023 | Pending sale | $399,900$210/sqft |
Source: | ||
| 6/14/2023 | Listed for sale | $399,900$210/sqft |
Source: | ||
Public tax history
| Year | Property taxes | Tax assessment |
|---|---|---|
| 2024 | $4,351 +121.2% | $149,520 +57.2% |
| 2023 | $1,967 -1.3% | $95,134 +28.3% |
| 2022 | $1,992 +1.2% | $74,168 +1.1% |
Find assessor info on the county website
Neighborhood: 31302
Nearby schools
GreatSchools rating
- 8/10Marlow Elementary SchoolGrades: PK-5Distance: 2.9 mi
- 7/10South Effingham Middle SchoolGrades: 6-8Distance: 2.4 mi
- 8/10South Effingham High SchoolGrades: 9-12Distance: 2.5 mi
Schools provided by the listing agent
- Elementary: Marlow
- Middle: South Effingham
- High: South Effingham
Source: Hive MLS. This data may not be complete. We recommend contacting the local school district to confirm school assignments for this home.
Get pre-qualified for a loan
At Zillow Home Loans, we can pre-qualify you in as little as 5 minutes with no impact to your credit score.An equal housing lender. NMLS #10287.
Sell with ease on Zillow
Get a Zillow Showcase℠ listing at no additional cost and you could sell for —faster.
$413,800
2% more+$8,276
With Zillow Showcase(estimated)$422,076
