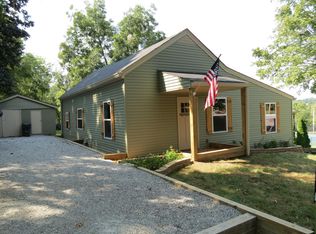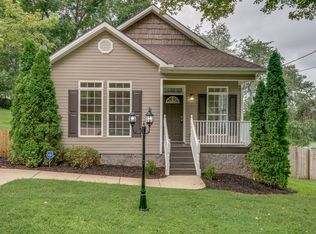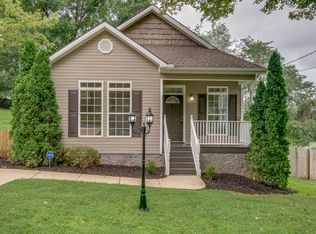Closed
Zestimate®
$290,000
219 Garner St, Springfield, TN 37172
2beds
1,192sqft
Single Family Residence, Residential
Built in 1839
0.26 Acres Lot
$290,000 Zestimate®
$243/sqft
$1,546 Estimated rent
Home value
$290,000
$261,000 - $322,000
$1,546/mo
Zestimate® history
Loading...
Owner options
Explore your selling options
What's special
Step into a piece of Springfield's rich history with this beautifully renovated home originally built in 1839 as a log home. This home offers a perfect blend of historic charm and contemporary comfort, making it ideal for those seeking a unique and inviting residence. Walkable to the local park that includes tennis courts, skate park, playground (scheduled for completion summer 2025), dog park, and the Greenway walking trail. Don't miss the opportunity to own a piece of Springfield's history, contact me today to schedule your showing!
Zillow last checked: 8 hours ago
Listing updated: July 17, 2025 at 07:22am
Listing Provided by:
Mary Orndorff Allen 615-336-1319,
RE/MAX 1ST Choice
Bought with:
Steve Lurie, 354039
Benchmark Realty, LLC
Source: RealTracs MLS as distributed by MLS GRID,MLS#: 2883368
Facts & features
Interior
Bedrooms & bathrooms
- Bedrooms: 2
- Bathrooms: 2
- Full bathrooms: 2
- Main level bedrooms: 2
Heating
- Central, Electric, Natural Gas
Cooling
- Central Air, Electric
Appliances
- Included: Electric Oven, Electric Range, Dishwasher, Dryer, Microwave, Refrigerator, Washer
Features
- Ceiling Fan(s), Extra Closets, Primary Bedroom Main Floor
- Flooring: Wood, Tile
- Basement: Crawl Space
- Has fireplace: No
Interior area
- Total structure area: 1,192
- Total interior livable area: 1,192 sqft
- Finished area above ground: 1,192
Property
Features
- Levels: One
- Stories: 1
Lot
- Size: 0.26 Acres
- Dimensions: 60 x 190
Details
- Additional structures: Storage Building
- Parcel number: 080G A 03000 000
- Special conditions: Standard
Construction
Type & style
- Home type: SingleFamily
- Property subtype: Single Family Residence, Residential
Materials
- Log, Vinyl Siding
Condition
- New construction: No
- Year built: 1839
Utilities & green energy
- Sewer: Public Sewer
- Water: Public
- Utilities for property: Electricity Available, Water Available
Community & neighborhood
Security
- Security features: Fire Alarm
Location
- Region: Springfield
- Subdivision: W B Taylor
Price history
| Date | Event | Price |
|---|---|---|
| 7/3/2025 | Sold | $290,000-3.3%$243/sqft |
Source: | ||
| 5/28/2025 | Contingent | $299,900$252/sqft |
Source: | ||
| 5/15/2025 | Listed for sale | $299,900+77.5%$252/sqft |
Source: | ||
| 11/8/2016 | Sold | $169,000+275.6%$142/sqft |
Source: | ||
| 11/4/2015 | Sold | $45,000$38/sqft |
Source: | ||
Public tax history
Tax history is unavailable.
Neighborhood: 37172
Nearby schools
GreatSchools rating
- 4/10Cheatham Park Elementary SchoolGrades: 3-5Distance: 0.3 mi
- 8/10Innovation Academy of Robertson CountyGrades: 6-10Distance: 0.3 mi
- NAWestside Elementary SchoolGrades: K-2Distance: 1.1 mi
Schools provided by the listing agent
- Elementary: Westside Elementary
- Middle: Coopertown Middle School
- High: Springfield High School
Source: RealTracs MLS as distributed by MLS GRID. This data may not be complete. We recommend contacting the local school district to confirm school assignments for this home.
Get a cash offer in 3 minutes
Find out how much your home could sell for in as little as 3 minutes with a no-obligation cash offer.
Estimated market value
$290,000


