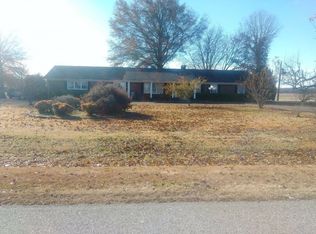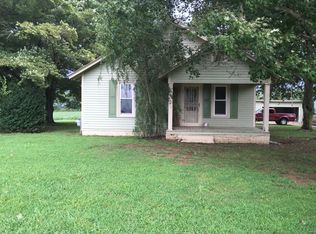Sold for $175,000
$175,000
219 Frog Jump Brazil Rd, Trenton, TN 38382
4beds
2,289sqft
Mobile Home
Built in 2004
2.41 Acres Lot
$224,100 Zestimate®
$76/sqft
$1,267 Estimated rent
Home value
$224,100
$208,000 - $242,000
$1,267/mo
Zestimate® history
Loading...
Owner options
Explore your selling options
What's special
his 4 bed/2 bath home sits on 2.41 acres, on a permanent foundation in the country surrounded by open farmland. Property has a barn, open shed, and storm shelter. Enjoy this completely remodeled home that features open concept living space, large bedrooms, separate utility with plenty of storage, numerous walk-in closets and separate master bedroom as well as a new roof. The multi-level deck is perfect for entertaining.
Zillow last checked: 8 hours ago
Listing updated: June 18, 2024 at 05:37am
Listed by:
Jane Melinda Harden,
Hickman Realty Group, Inc.-Hum
Bought with:
Dylan Jones, 366978
Southern LifeStyle Properties
Source: CWTAR,MLS#: 230526
Facts & features
Interior
Bedrooms & bathrooms
- Bedrooms: 4
- Bathrooms: 2
- Full bathrooms: 2
Primary bedroom
- Level: Main
- Area: 224
- Dimensions: 16 x 14
Bedroom
- Level: Main
- Area: 182
- Dimensions: 14 x 13
Bedroom
- Level: Main
- Area: 154
- Dimensions: 14 x 11
Bedroom
- Area: 154
- Dimensions: 14 x 11
Kitchen
- Area: 364
- Dimensions: 26 x 14
Laundry
- Area: 135
- Dimensions: 15 x 9
Living room
- Area: 306
- Dimensions: 18 x 17
Heating
- Forced Air
Cooling
- Ceiling Fan(s), Central Air, Electric
Appliances
- Included: Dishwasher, Electric Oven, Electric Range, Water Heater
- Laundry: Washer Hookup
Features
- Eat-in Kitchen, Entrance Foyer, Laminate Counters, Shower Separate, Walk-In Closet(s)
- Flooring: Carpet, Vinyl
Interior area
- Total structure area: 2,289
- Total interior livable area: 2,289 sqft
Property
Features
- Levels: One
- Patio & porch: Front Porch, Rear Porch
Lot
- Size: 2.41 Acres
- Dimensions: 2.41 ac
Details
- Additional structures: Barn(s)
- Parcel number: 091.01
- Special conditions: Standard
Construction
Type & style
- Home type: MobileManufactured
- Property subtype: Mobile Home
Materials
- Vinyl Siding
Condition
- false
- New construction: No
- Year built: 2004
Utilities & green energy
- Sewer: Septic Tank
- Water: Well
Community & neighborhood
Security
- Security features: External Storm Shelter
Location
- Region: Trenton
- Subdivision: None
HOA & financial
HOA
- Has HOA: No
Other
Other facts
- Road surface type: Paved
Price history
| Date | Event | Price |
|---|---|---|
| 4/24/2023 | Sold | $175,000-2.7%$76/sqft |
Source: | ||
| 3/27/2023 | Pending sale | $179,900$79/sqft |
Source: | ||
| 3/24/2023 | Listed for sale | $179,900$79/sqft |
Source: | ||
| 2/17/2023 | Pending sale | $179,900$79/sqft |
Source: | ||
| 2/13/2023 | Listed for sale | $179,900+19.9%$79/sqft |
Source: | ||
Public tax history
| Year | Property taxes | Tax assessment |
|---|---|---|
| 2025 | $1,026 | $47,800 |
| 2024 | $1,026 +11.2% | $47,800 +61.2% |
| 2023 | $923 +17.3% | $29,650 +14.7% |
Find assessor info on the county website
Neighborhood: 38382
Nearby schools
GreatSchools rating
- 6/10Spring Hill Elementary SchoolGrades: K-8Distance: 6.4 mi
- 8/10Gibson County High SchoolGrades: 9-12Distance: 8.6 mi

