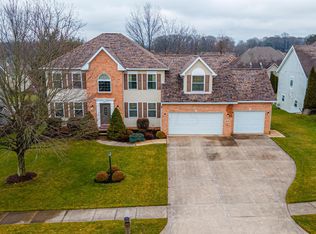Sold for $389,000 on 11/04/24
$389,000
219 Foxcroft Rd, Lexington, OH 44904
4beds
2,790sqft
Single Family Residence
Built in 2000
0.31 Acres Lot
$432,900 Zestimate®
$139/sqft
$2,584 Estimated rent
Home value
$432,900
$329,000 - $567,000
$2,584/mo
Zestimate® history
Loading...
Owner options
Explore your selling options
What's special
Motivated sellers due to relocation!
Woodside home situated at the end of a cul-de-sac on almost 1/3-acre lot. 2-story great room w/tray ceiling & open to kitchen w/newer appliances. The floorplan offers the flexibility of a first or second floor master, a large room off the foyer could be a den/office or formal dining room. There is also an additional room off the kitchen to use however you please. The full, walkout basement was in the process of being finished, but the seller had to stop construction due to being relocated. There are many other recent improvements including new carpet, new tile flooring, fresh paint and more. There is a large deck that is partially covered and partially opened. 3.5 car garage with an extra deep bay.
Zillow last checked: 8 hours ago
Listing updated: November 04, 2024 at 09:56am
Listed by:
Sally J Beidelman 614-273-6352,
Howard Hanna Real Estate Svcs
Bought with:
NON MEMBER
NON MEMBER OFFICE
Source: Columbus and Central Ohio Regional MLS ,MLS#: 224029523
Facts & features
Interior
Bedrooms & bathrooms
- Bedrooms: 4
- Bathrooms: 3
- Full bathrooms: 2
- 1/2 bathrooms: 1
- Main level bedrooms: 1
Heating
- Forced Air
Cooling
- Central Air
Features
- Flooring: Carpet, Ceramic/Porcelain
- Windows: Insulated Windows
- Basement: Walk-Out Access,Egress Window(s),Full
- Has fireplace: Yes
- Fireplace features: Gas Log
- Common walls with other units/homes: No Common Walls
Interior area
- Total structure area: 2,790
- Total interior livable area: 2,790 sqft
Property
Parking
- Total spaces: 3
- Parking features: Garage Door Opener, Attached
- Attached garage spaces: 3
Features
- Levels: Two
- Patio & porch: Patio, Deck
- Fencing: Invisible
Lot
- Size: 0.31 Acres
Details
- Parcel number: 0482712518159
Construction
Type & style
- Home type: SingleFamily
- Property subtype: Single Family Residence
Materials
- Foundation: Block
Condition
- New construction: No
- Year built: 2000
Utilities & green energy
- Sewer: Public Sewer
- Water: Public
Community & neighborhood
Location
- Region: Lexington
- Subdivision: Woodside
Other
Other facts
- Listing terms: VA Loan,FHA,Conventional
Price history
| Date | Event | Price |
|---|---|---|
| 11/4/2024 | Sold | $389,000-1.4%$139/sqft |
Source: | ||
| 10/3/2024 | Contingent | $394,400$141/sqft |
Source: | ||
| 9/23/2024 | Price change | $394,400-2.6%$141/sqft |
Source: | ||
| 9/4/2024 | Price change | $404,900-1.2%$145/sqft |
Source: | ||
| 8/24/2024 | Listed for sale | $409,900+215.4%$147/sqft |
Source: | ||
Public tax history
| Year | Property taxes | Tax assessment |
|---|---|---|
| 2024 | $6,921 +0.6% | $126,720 |
| 2023 | $6,880 +14.1% | $126,720 +34.2% |
| 2022 | $6,028 -0.3% | $94,460 |
Find assessor info on the county website
Neighborhood: 44904
Nearby schools
GreatSchools rating
- NAWestern Elementary SchoolGrades: PK-3Distance: 0.7 mi
- 5/10Lexington Junior High SchoolGrades: 7-8Distance: 1 mi
- 7/10Lexington High SchoolGrades: 9-12Distance: 0.9 mi

Get pre-qualified for a loan
At Zillow Home Loans, we can pre-qualify you in as little as 5 minutes with no impact to your credit score.An equal housing lender. NMLS #10287.
