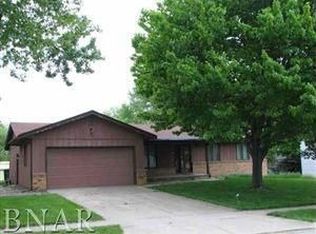Closed
$260,000
219 Foster Dr, Normal, IL 61761
3beds
2,634sqft
Single Family Residence
Built in 1973
10,375 Square Feet Lot
$-- Zestimate®
$99/sqft
$2,449 Estimated rent
Home value
Not available
Estimated sales range
Not available
$2,449/mo
Zestimate® history
Loading...
Owner options
Explore your selling options
What's special
Welcome home to this beautiful, extremely well-maintained home in Normal! This L-shaped bi-level offers a unique floor plan with plenty of square footage. The upper level includes 3 bedrooms and 2 full baths including an updated ensuite in the primary. The HUGE updated kitchen offers custom hickory cabinets, an island, tile backsplash as well as a two-sided fireplace that offers a view through to the living room. The eat-in kitchen also provides tons of natural light with many windows. The lower level includes an oversized family room as well as an additional area that could easily be converted into an additional bedroom. The 3rd full bathroom is also located on the lower level. In addition, there is a massive 21x31 unfinished area with endless possibilities. The windows could allow for additional bedrooms, flex rooms, etc. One more unique feature in this floorplan is the 25x6.5 ft mud/storage room that connects between the 25 foot deep garage and the home. With door access on the front and rear of the home, it provides a perfect spot for outerwear, sporting gear, freezer, etc. The large backyard offers a great place to relax and entertain!
Zillow last checked: 8 hours ago
Listing updated: November 19, 2024 at 09:50am
Listing courtesy of:
Danell Moberly 309-275-9815,
RE/MAX Rising,
Corey Leach 309-750-3005,
RE/MAX Rising
Bought with:
Nick Butzirus, ABR,e-PRO,GRI,RENE,SFR
Brilliant Real Estate
Source: MRED as distributed by MLS GRID,MLS#: 12176321
Facts & features
Interior
Bedrooms & bathrooms
- Bedrooms: 3
- Bathrooms: 3
- Full bathrooms: 3
Primary bedroom
- Features: Flooring (Carpet), Bathroom (Full)
- Level: Main
- Area: 168 Square Feet
- Dimensions: 12X14
Bedroom 2
- Features: Flooring (Carpet)
- Level: Main
- Area: 140 Square Feet
- Dimensions: 10X14
Bedroom 3
- Features: Flooring (Carpet)
- Level: Main
- Area: 126 Square Feet
- Dimensions: 9X14
Family room
- Features: Flooring (Carpet)
- Level: Lower
- Area: 580 Square Feet
- Dimensions: 20X29
Kitchen
- Features: Kitchen (Eating Area-Table Space, Island), Flooring (Vinyl)
- Level: Main
- Area: 352 Square Feet
- Dimensions: 16X22
Living room
- Features: Flooring (Carpet)
- Level: Main
- Area: 272 Square Feet
- Dimensions: 16X17
Heating
- Natural Gas, Forced Air
Cooling
- Central Air
Appliances
- Included: Range, Dishwasher, Refrigerator
Features
- Walk-In Closet(s)
- Basement: None
- Number of fireplaces: 1
- Fireplace features: Wood Burning, Family Room
Interior area
- Total structure area: 2,664
- Total interior livable area: 2,634 sqft
Property
Parking
- Total spaces: 2
- Parking features: Concrete, Garage Door Opener, On Site, Garage Owned, Attached, Garage
- Attached garage spaces: 2
- Has uncovered spaces: Yes
Accessibility
- Accessibility features: No Disability Access
Features
- Levels: Bi-Level
- Patio & porch: Deck, Patio
Lot
- Size: 10,375 sqft
- Dimensions: 83X125
- Features: Mature Trees
Details
- Parcel number: 1429378021
- Special conditions: None
- Other equipment: Ceiling Fan(s)
Construction
Type & style
- Home type: SingleFamily
- Architectural style: Bi-Level
- Property subtype: Single Family Residence
Materials
- Steel Siding, Brick
Condition
- New construction: No
- Year built: 1973
Utilities & green energy
- Sewer: Public Sewer
- Water: Public
Community & neighborhood
Location
- Region: Normal
- Subdivision: University Estates
Other
Other facts
- Listing terms: Conventional
- Ownership: Fee Simple
Price history
| Date | Event | Price |
|---|---|---|
| 11/19/2024 | Sold | $260,000-3.7%$99/sqft |
Source: | ||
| 10/21/2024 | Contingent | $270,000$103/sqft |
Source: | ||
| 10/18/2024 | Listed for sale | $270,000+69.8%$103/sqft |
Source: | ||
| 6/23/2010 | Sold | $159,000-3.6%$60/sqft |
Source: | ||
| 4/17/2010 | Listed for sale | $164,900-2.9%$63/sqft |
Source: Coldwell Banker Heart of America Realtors #2100348 Report a problem | ||
Public tax history
| Year | Property taxes | Tax assessment |
|---|---|---|
| 2024 | $5,084 +7.1% | $68,615 +11.7% |
| 2023 | $4,745 +6.7% | $61,439 +10.7% |
| 2022 | $4,447 +4.3% | $55,506 +6% |
Find assessor info on the county website
Neighborhood: 61761
Nearby schools
GreatSchools rating
- 5/10Oakdale Elementary SchoolGrades: K-5Distance: 0.5 mi
- 5/10Kingsley Jr High SchoolGrades: 6-8Distance: 0.8 mi
- 7/10Normal Community West High SchoolGrades: 9-12Distance: 1.5 mi
Schools provided by the listing agent
- Elementary: Oakdale Elementary
- Middle: Kingsley Jr High
- High: Normal Community West High Schoo
- District: 5
Source: MRED as distributed by MLS GRID. This data may not be complete. We recommend contacting the local school district to confirm school assignments for this home.
Get pre-qualified for a loan
At Zillow Home Loans, we can pre-qualify you in as little as 5 minutes with no impact to your credit score.An equal housing lender. NMLS #10287.
