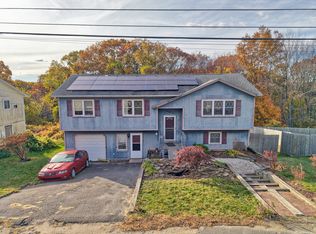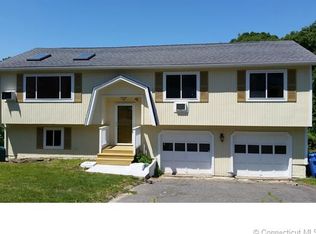Absolutely gorgeous , totally, and tastefully remodeled cape..1810 sq.ft.Large eat in kitchen with center isle and granite counter tops. New SS appliances. New SS washer/Dryer conveniently located off kitchen. bath rooms, with tile, and stone accents in shower area. Master bath with double sink vanity. New Carpet in upper bedrooms. One car garage with automatic door opener. New vinyl siding. Large rear deck..all on quiet, dead end street.
This property is off market, which means it's not currently listed for sale or rent on Zillow. This may be different from what's available on other websites or public sources.


