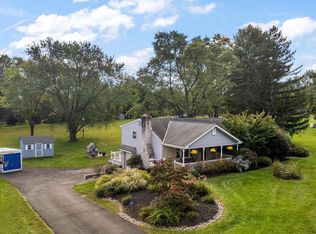Sold for $385,000
$385,000
219 Faggs Manor Rd, Cochranville, PA 19330
3beds
1,472sqft
Single Family Residence
Built in 1971
1.6 Acres Lot
$400,400 Zestimate®
$262/sqft
$2,287 Estimated rent
Home value
$400,400
$372,000 - $428,000
$2,287/mo
Zestimate® history
Loading...
Owner options
Explore your selling options
What's special
Welcome home to this sweet ranch style home, with single floor ease, on 1.6 quiet acres. This cozy 3-bedroom home features warm hardwood floors throughout, offering a welcoming ambiance. Enter from the covered front porch into a warm and inviting living room with picture window and hardwood floors flowing throughout. The newly updated kitchen has new cabinetry and granite countertops, stainless appliances and a gas range. There is an island for added prep space, to grab your laptop and coffee for getting things done or a quick bite while the dining room and family room provide space for gathering! Down the hall you'll find 2 comfortable bedrooms that share a hall bath and the primary bedroom that has its own half bath. While the lower level is partially finished, you'll find play and work space, laundry, and storage that's clean, brightly painted and warmed with a wood stove. The rear yard has all the room you'd need for gathering, play or invite chickens to move in! There are apple & peach trees, grapes and blackberries with plenty of area to get the garden producing next spring. HVAC, water treatment system, windows and roof are all newer. With all systems just serviced. Located near the charming towns of Oxford and Kennett Square, you’ll enjoy easy access to local restaurants, distilleries, breweries, and boutique shopping. Commuting is a breeze with convenient access to Rt 1, 41, 796, and 896, and you're just 30-45 minutes away from Lancaster, Wilmington, Philadelphia, and West Chester. Experience the tranquility of the side of Chester County without sacrificing the conveniences in this lovely Cochranville home. USDA Loan 0% downpayment qualified!!
Zillow last checked: 8 hours ago
Listing updated: December 22, 2025 at 06:02pm
Listed by:
Diane Runge 484-881-1421,
BHHS Fox & Roach-Chadds Ford
Bought with:
Jim Lacey, RSR001122
RE/MAX Associates - Newark
Source: Bright MLS,MLS#: PACT2075756
Facts & features
Interior
Bedrooms & bathrooms
- Bedrooms: 3
- Bathrooms: 2
- Full bathrooms: 1
- 1/2 bathrooms: 1
- Main level bathrooms: 2
- Main level bedrooms: 3
Basement
- Area: 0
Heating
- Hot Water, Oil
Cooling
- None, Electric
Appliances
- Included: Microwave, ENERGY STAR Qualified Refrigerator, Oven/Range - Gas, Water Treat System, Electric Water Heater
- Laundry: Lower Level, Laundry Room
Features
- Entry Level Bedroom, Family Room Off Kitchen, Floor Plan - Traditional, Upgraded Countertops, Dry Wall
- Flooring: Hardwood, Vinyl
- Basement: Full,Partially Finished
- Number of fireplaces: 1
- Fireplace features: Free Standing, Wood Burning
Interior area
- Total structure area: 1,472
- Total interior livable area: 1,472 sqft
- Finished area above ground: 1,472
- Finished area below ground: 0
Property
Parking
- Total spaces: 1
- Parking features: Garage Faces Front, Asphalt, Driveway, Attached
- Attached garage spaces: 1
- Has uncovered spaces: Yes
Accessibility
- Accessibility features: None
Features
- Levels: One
- Stories: 1
- Patio & porch: Porch
- Pool features: None
- Fencing: Split Rail
Lot
- Size: 1.60 Acres
- Features: Rural
Details
- Additional structures: Above Grade, Below Grade
- Parcel number: 4604 0033.0500
- Zoning: RESIDENTIAL
- Special conditions: Standard
Construction
Type & style
- Home type: SingleFamily
- Architectural style: Ranch/Rambler
- Property subtype: Single Family Residence
Materials
- Brick, Block, Stick Built, Wood Siding
- Foundation: Block
- Roof: Architectural Shingle
Condition
- Very Good
- New construction: No
- Year built: 1971
Utilities & green energy
- Sewer: On Site Septic
- Water: Well
- Utilities for property: Electricity Available, Phone Available, Water Available
Community & neighborhood
Location
- Region: Cochranville
- Subdivision: None Available
- Municipality: LONDONDERRY TWP
Other
Other facts
- Listing agreement: Exclusive Right To Sell
- Listing terms: Conventional,FHA,VA Loan
- Ownership: Fee Simple
- Road surface type: Paved
Price history
| Date | Event | Price |
|---|---|---|
| 11/26/2024 | Sold | $385,000-3.5%$262/sqft |
Source: | ||
| 10/27/2024 | Pending sale | $399,000$271/sqft |
Source: | ||
| 10/27/2024 | Listing removed | $399,000$271/sqft |
Source: Berkshire Hathaway HomeServices Fox & Roach, REALTORS #PACT2075756 Report a problem | ||
| 10/24/2024 | Price change | $399,000-3.3%$271/sqft |
Source: | ||
| 10/17/2024 | Price change | $412,500-2.9%$280/sqft |
Source: | ||
Public tax history
| Year | Property taxes | Tax assessment |
|---|---|---|
| 2025 | $5,348 +1.3% | $112,720 |
| 2024 | $5,279 | $112,720 |
| 2023 | $5,279 +0.6% | $112,720 |
Find assessor info on the county website
Neighborhood: 19330
Nearby schools
GreatSchools rating
- 7/10Octorara El SchoolGrades: 3-4Distance: 5.8 mi
- 5/10Octorara Area Junior-Senior High SchoolGrades: 7-12Distance: 5.9 mi
- NAOctorara Primary LcGrades: K-2Distance: 6 mi
Schools provided by the listing agent
- District: Octorara Area
Source: Bright MLS. This data may not be complete. We recommend contacting the local school district to confirm school assignments for this home.
Get a cash offer in 3 minutes
Find out how much your home could sell for in as little as 3 minutes with a no-obligation cash offer.
Estimated market value$400,400
Get a cash offer in 3 minutes
Find out how much your home could sell for in as little as 3 minutes with a no-obligation cash offer.
Estimated market value
$400,400
