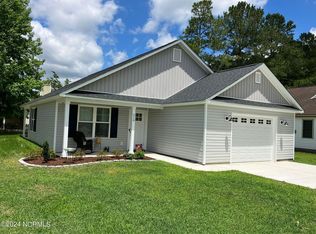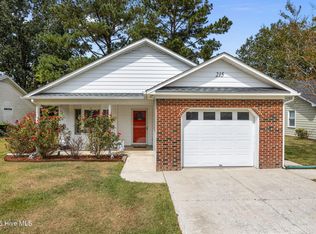Sold for $235,000 on 04/18/24
$235,000
219 Esquire Court, New Bern, NC 28562
3beds
1,207sqft
Single Family Residence
Built in 1990
6,534 Square Feet Lot
$252,000 Zestimate®
$195/sqft
$1,777 Estimated rent
Home value
$252,000
$239,000 - $267,000
$1,777/mo
Zestimate® history
Loading...
Owner options
Explore your selling options
What's special
Welcome to your charming brick ranch nestled in the serene neighborhood of River Bend! This adorable home boasts 3 bedrooms, 2 bathrooms, and an inviting open floor plan that exudes warmth and comfort. Enter inside to discover a cozy living room adorned with a delightful fireplace, perfect for snuggling up during chilly evenings. The kitchen is a culinary haven, featuring gleaming stainless-steel appliances, ample countertop space, and an abundance of cabinets to accommodate all your storage needs. Each bedroom offers spaciousness and natural light, creating tranquil retreats for rest and relaxation. Outside, a screened-in porch beckons you to unwind and enjoy the fresh air, while the fenced backyard provides a private oasis for outdoor gatherings and activities. Conveniently located just a short drive away from Historic Downtown New Bern and Carolina East Medical Center, this home offers the perfect blend of comfort, convenience, and charm. Don't miss the opportunity to make this delightful brick ranch your own slice of paradise! Call us today to schedule your private tour!
Zillow last checked: 8 hours ago
Listing updated: April 19, 2024 at 06:47am
Listed by:
The DONNA AND TEAM NEW BERN 252-636-6595,
Keller Williams Realty
Bought with:
JAMES YEZARSKI, 192836
Keller Williams Realty
Source: Hive MLS,MLS#: 100432621 Originating MLS: Neuse River Region Association of Realtors
Originating MLS: Neuse River Region Association of Realtors
Facts & features
Interior
Bedrooms & bathrooms
- Bedrooms: 3
- Bathrooms: 2
- Full bathrooms: 2
Primary bedroom
- Level: First
- Dimensions: 11.75 x 12.25
Bedroom 2
- Level: First
- Dimensions: 11.25 x 9.6
Bedroom 3
- Level: First
- Dimensions: 9.8 x 10.6
Dining room
- Level: First
- Dimensions: 8.5 x 11.6
Kitchen
- Level: First
- Dimensions: 11.5 x 13.3
Living room
- Level: First
- Dimensions: 17 x 14.4
Heating
- Forced Air, Electric
Cooling
- Central Air, Heat Pump
Appliances
- Included: Electric Oven, Washer, Refrigerator, Dryer, Dishwasher
- Laundry: Laundry Room
Features
- Master Downstairs, High Ceilings, Blinds/Shades
- Flooring: Wood
Interior area
- Total structure area: 1,207
- Total interior livable area: 1,207 sqft
Property
Parking
- Total spaces: 1
- Parking features: On Site
Features
- Levels: One
- Stories: 1
- Patio & porch: Screened
- Fencing: Chain Link,Wire
Lot
- Size: 6,534 sqft
Details
- Additional structures: Shed(s)
- Parcel number: 82061 151
- Zoning: RESIDENTIAL
- Special conditions: Standard
Construction
Type & style
- Home type: SingleFamily
- Property subtype: Single Family Residence
Materials
- Composition, Brick Veneer
- Foundation: Slab
- Roof: Shingle
Condition
- New construction: No
- Year built: 1990
Details
- Warranty included: Yes
Utilities & green energy
- Water: Public
- Utilities for property: Water Available
Community & neighborhood
Location
- Region: New Bern
- Subdivision: River Bend
Other
Other facts
- Listing agreement: Exclusive Right To Sell
- Listing terms: Cash,Conventional,FHA,USDA Loan,VA Loan
Price history
| Date | Event | Price |
|---|---|---|
| 4/18/2024 | Sold | $235,000+4.4%$195/sqft |
Source: | ||
| 3/18/2024 | Pending sale | $225,000$186/sqft |
Source: | ||
| 3/13/2024 | Listed for sale | $225,000+84.4%$186/sqft |
Source: | ||
| 8/25/2015 | Sold | $122,000+1.7%$101/sqft |
Source: | ||
| 6/25/2015 | Pending sale | $120,000$99/sqft |
Source: TRENT RIVER REALTY #96875 | ||
Public tax history
| Year | Property taxes | Tax assessment |
|---|---|---|
| 2024 | $1,364 +0.9% | $182,070 |
| 2023 | $1,352 | $182,070 +50.6% |
| 2022 | -- | $120,860 |
Find assessor info on the county website
Neighborhood: 28562
Nearby schools
GreatSchools rating
- 4/10Ben D Quinn ElementaryGrades: PK-5Distance: 1.5 mi
- 4/10H J Macdonald MiddleGrades: 6-8Distance: 4.1 mi
- 3/10New Bern HighGrades: 9-12Distance: 2.5 mi

Get pre-qualified for a loan
At Zillow Home Loans, we can pre-qualify you in as little as 5 minutes with no impact to your credit score.An equal housing lender. NMLS #10287.
Sell for more on Zillow
Get a free Zillow Showcase℠ listing and you could sell for .
$252,000
2% more+ $5,040
With Zillow Showcase(estimated)
$257,040
