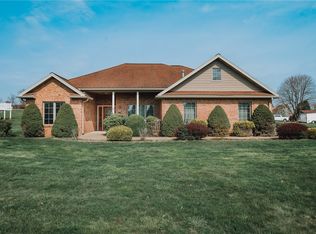Sold for $369,400
$369,400
219 Elderton Heights Rd, Elderton, PA 15736
4beds
2,954sqft
Single Family Residence
Built in 2004
0.59 Acres Lot
$382,200 Zestimate®
$125/sqft
$2,460 Estimated rent
Home value
$382,200
Estimated sales range
Not available
$2,460/mo
Zestimate® history
Loading...
Owner options
Explore your selling options
What's special
Welcome to 219 Elderton Heights Road. This large home has had a full REFRESH and is move in ready! The large covered front porch will welcome you to the updated foyer and formal living room. The kitchen has new granite countertops and stainless steel appliances. Have meals at the kitchen island or the bright and spacious dining room. The kitchen boasts plenty of storage with tons of cabinets, a pantry and additional butlers pantry. The open concept family room has a lovely gas fireplace. The main level primary suite is large and spacious with a walk in closet and soaker tub. The main level is complete with a powder room and laundry. There is also a space that could be a home office or 4th bedroom. The newly completed second level features 2 large bedrooms, a full bath along with an open loft/playroom area. The backyard includes a vinyl fence and covered patio area. New HVAC. Dont miss the 2 car garage and extra parking area. Inside or out, there is so much room for activities!!
Zillow last checked: 8 hours ago
Listing updated: December 13, 2024 at 06:14am
Listed by:
Melissa Barker 724-933-6300,
RE/MAX SELECT REALTY
Bought with:
Katie Wymard
COLDWELL BANKER REALTY
Source: WPMLS,MLS#: 1674358 Originating MLS: West Penn Multi-List
Originating MLS: West Penn Multi-List
Facts & features
Interior
Bedrooms & bathrooms
- Bedrooms: 4
- Bathrooms: 3
- Full bathrooms: 2
- 1/2 bathrooms: 1
Primary bedroom
- Level: Main
- Dimensions: 14x15
Bedroom 2
- Level: Main
- Dimensions: 10x13
Bedroom 3
- Level: Upper
- Dimensions: 15x14
Bedroom 4
- Level: Upper
- Dimensions: 15x15
Bonus room
- Level: Upper
- Dimensions: 15x16
Dining room
- Level: Main
- Dimensions: 13x12
Family room
- Level: Main
- Dimensions: 13x21
Kitchen
- Level: Main
- Dimensions: 13x16
Laundry
- Level: Main
Living room
- Level: Main
- Dimensions: 13x15
Heating
- Forced Air, Gas
Cooling
- Central Air
Appliances
- Included: Some Electric Appliances, Some Gas Appliances, Cooktop, Dishwasher, Disposal, Microwave, Refrigerator, Stove
Features
- Kitchen Island, Pantry
- Flooring: Carpet, Ceramic Tile, Laminate
- Windows: Screens
- Has basement: No
- Number of fireplaces: 1
- Fireplace features: Gas
Interior area
- Total structure area: 2,954
- Total interior livable area: 2,954 sqft
Property
Parking
- Total spaces: 2
- Parking features: Detached, Garage, Off Street, Garage Door Opener
- Has garage: Yes
Features
- Levels: Two
- Stories: 2
- Pool features: None
Lot
- Size: 0.59 Acres
- Dimensions: 0.592
Details
- Parcel number: 380067615
Construction
Type & style
- Home type: SingleFamily
- Architectural style: Cape Cod,Two Story
- Property subtype: Single Family Residence
Materials
- Frame, Vinyl Siding
- Roof: Asphalt
Condition
- Resale
- Year built: 2004
Utilities & green energy
- Sewer: Public Sewer
- Water: Public
Community & neighborhood
Location
- Region: Elderton
Price history
| Date | Event | Price |
|---|---|---|
| 12/13/2024 | Pending sale | $369,900+0.1%$125/sqft |
Source: | ||
| 12/9/2024 | Sold | $369,400-0.1%$125/sqft |
Source: | ||
| 11/9/2024 | Contingent | $369,900$125/sqft |
Source: | ||
| 11/4/2024 | Price change | $369,900-2.6%$125/sqft |
Source: | ||
| 10/2/2024 | Listed for sale | $379,900+68.8%$129/sqft |
Source: | ||
Public tax history
| Year | Property taxes | Tax assessment |
|---|---|---|
| 2025 | $4,125 +6.3% | $48,850 |
| 2024 | $3,881 | $48,850 |
| 2023 | $3,881 -21.8% | $48,850 -21.8% |
Find assessor info on the county website
Neighborhood: 15736
Nearby schools
GreatSchools rating
- 6/10Elderton El SchoolGrades: K-6Distance: 0.7 mi
- 5/10West Shamokin Junior-Senior High SchoolGrades: 7-12Distance: 7.9 mi
Schools provided by the listing agent
- District: Armstrong
Source: WPMLS. This data may not be complete. We recommend contacting the local school district to confirm school assignments for this home.

Get pre-qualified for a loan
At Zillow Home Loans, we can pre-qualify you in as little as 5 minutes with no impact to your credit score.An equal housing lender. NMLS #10287.
