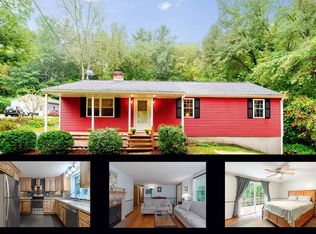Pride of Ownership shows in this well maintained split level, 2-bedroom home in Warren! Ready for you to move right in! The living area has an open floor plan that will be great for entertaining! There is a spacious living room that opens up to the Formal dining room with a large bay window, a brick fireplace and gleaming hardwood flooring! The cabinet-packed kitchen is fully applianced with lots of counter space. Updates include: new furnace & oil tank in Oct. 2015, a New Roof in 2013, vinyl siding & replacement windows in 2004, and the furnace was just cleaned! This home also features a 1 car attached garage with work space! There's an additional room in the heated basement ,an outdoor storage shed, and a large fenced-in yard! The huge 3 season porch offers some great additional space to enjoy while overlooking this beautiful yard located in a country setting! Town water/sewer. Not too far from major routes! Quaboag School District. A quality home you've been waiting for!
This property is off market, which means it's not currently listed for sale or rent on Zillow. This may be different from what's available on other websites or public sources.
