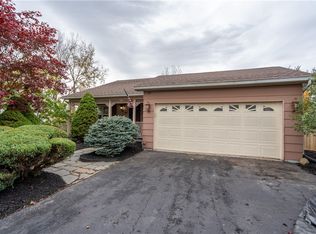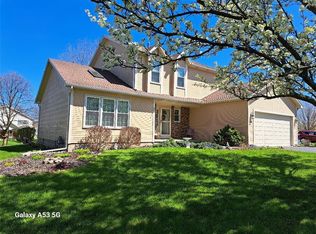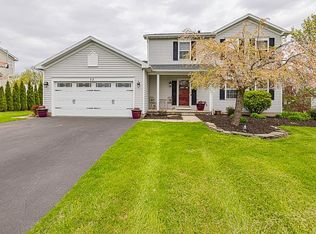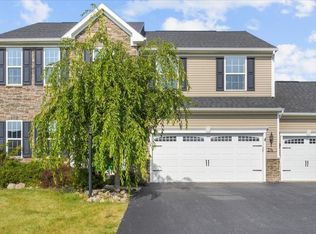Closed
$485,000
219 E Path Rise, West Henrietta, NY 14586
4beds
2,384sqft
Single Family Residence
Built in 2016
0.38 Acres Lot
$507,800 Zestimate®
$203/sqft
$3,060 Estimated rent
Home value
$507,800
$477,000 - $543,000
$3,060/mo
Zestimate® history
Loading...
Owner options
Explore your selling options
What's special
STUNNING NEWLY BUILT COLONIAL WITH PHENOMENAL OPEN LIVING AND SPECTACULAR BONUS FEATURES! THIS TRADITIONAL COLONIAL DRAWS THE EYE WITH A THREE-CAR ATTACHED GARAGE COMPLEMENTED BY STUNNING CURB APPEAL! WELCOME FAMILY AND FRIENDS TO A COVERED PORCH LEADING TO THE OPEN FOYER AND LIVING/SITTING AREA! AN ENTERTAINER'S DREAM WITH AN OPEN CONCEPT, FEATURING SOARING 9' CEILINGS, A GORGEOUS KITCHEN WITH BEAUTIFUL CABINETRY, STAINLESS STEEL APPLIANCES, AND A LARGE PANTRY, AN EXPANSIVE LIVING ROOM WITH A COZY GAS FIREPLACE, AND A MORNING ROOM WITH A CATHEDRAL CEILING AND A WALL OF WINDOWS—ALL WITH LUXURY VINYL FLOORS AND DECK ACCESS! CONVENIENT FIRST-FLOOR POWDER ROOM! THE EXCEPTIONAL SIZE AND SPACE CONTINUE UPSTAIRS WITH FOUR SPACIOUS BEDROOMS, TWO FULL BATHROOMS, AND A LAUNDRY ROOM, INCLUDING A SPACIOUS PRIMARY SUITE WITH LUXURY VINYL FLOORS, A WALK-IN CLOSET, A SITTING AREA, AND A FULL BATHROOM! HUGE LOWER LEVEL WITH AN EGRESS WINDOW FOR POTENTIAL ADDITIONAL LIVING SPACE! EXPANSIVE MAINTENANCE-FREE DECK WITH A COVERED SECTION OVERLOOKING THE SPRAWLING, FULLY FENCED BACKYARD—PERFECT FOR KIDS OR PETS. PREMIER NEIGHBORHOOD LOCATION MINUTES TO HENRIETTA, RIT, URMC, AND GREAT PARKS! GREAT PERKS INCLUDE A TANKLESS WATER HEATER AND A GENERATOR HOOKUP. SHOWINGS START MARCH 6, DELAYED NEGOTIATIONS MARCH 11 AT 10AM.
Zillow last checked: 8 hours ago
Listing updated: May 01, 2025 at 09:08am
Listed by:
Robert Testa 585-739-1693,
Howard Hanna,
Richard J. Testa 585-739-3521,
Howard Hanna
Bought with:
Jeffrey A. Scofield, 10491200623
RE/MAX Plus
Source: NYSAMLSs,MLS#: R1591408 Originating MLS: Rochester
Originating MLS: Rochester
Facts & features
Interior
Bedrooms & bathrooms
- Bedrooms: 4
- Bathrooms: 3
- Full bathrooms: 2
- 1/2 bathrooms: 1
- Main level bathrooms: 1
Heating
- Gas, Forced Air
Cooling
- Central Air
Appliances
- Included: Dryer, Dishwasher, Disposal, Gas Oven, Gas Range, Gas Water Heater, Refrigerator, Tankless Water Heater, Washer
- Laundry: Upper Level
Features
- Breakfast Area, Ceiling Fan(s), Separate/Formal Dining Room, Entrance Foyer, Separate/Formal Living Room, Great Room, Kitchen/Family Room Combo, Pantry, Convertible Bedroom, Bath in Primary Bedroom
- Flooring: Carpet, Luxury Vinyl, Tile, Varies
- Windows: Thermal Windows
- Basement: Egress Windows,Full,Sump Pump
- Number of fireplaces: 1
Interior area
- Total structure area: 2,384
- Total interior livable area: 2,384 sqft
Property
Parking
- Total spaces: 3
- Parking features: Attached, Electricity, Garage, Driveway
- Attached garage spaces: 3
Features
- Levels: Two
- Stories: 2
- Patio & porch: Deck, Open, Porch
- Exterior features: Blacktop Driveway, Deck, Fully Fenced, Fence, Private Yard, See Remarks
- Fencing: Full,Partial
Lot
- Size: 0.38 Acres
- Dimensions: 60 x 108
- Features: Rectangular, Rectangular Lot, Residential Lot
Details
- Parcel number: 2632001880600001064000
- Special conditions: Standard
Construction
Type & style
- Home type: SingleFamily
- Architectural style: Colonial
- Property subtype: Single Family Residence
Materials
- Vinyl Siding, PEX Plumbing
- Foundation: Poured
- Roof: Asphalt
Condition
- Resale
- Year built: 2016
Utilities & green energy
- Electric: Circuit Breakers
- Sewer: Connected
- Water: Connected, Public
- Utilities for property: Cable Available, High Speed Internet Available, Sewer Connected, Water Connected
Green energy
- Energy efficient items: Appliances, HVAC, Lighting, Windows
Community & neighborhood
Location
- Region: West Henrietta
- Subdivision: Graywood Mdws Sub
Other
Other facts
- Listing terms: Cash,Conventional,FHA,VA Loan
Price history
| Date | Event | Price |
|---|---|---|
| 4/28/2025 | Sold | $485,000+21.3%$203/sqft |
Source: | ||
| 3/17/2025 | Pending sale | $399,900$168/sqft |
Source: | ||
| 3/13/2025 | Contingent | $399,900$168/sqft |
Source: | ||
| 3/5/2025 | Listed for sale | $399,900+27.3%$168/sqft |
Source: | ||
| 8/25/2016 | Sold | $314,250$132/sqft |
Source: Public Record Report a problem | ||
Public tax history
| Year | Property taxes | Tax assessment |
|---|---|---|
| 2024 | -- | $369,500 |
| 2023 | -- | $369,500 +13% |
| 2022 | -- | $327,000 +10.7% |
Find assessor info on the county website
Neighborhood: 14586
Nearby schools
GreatSchools rating
- 7/10Emma E Sherman Elementary SchoolGrades: 4-6Distance: 3.5 mi
- 5/10Henry V Burger Middle SchoolGrades: 7-9Distance: 0.9 mi
- 7/10Rush Henrietta Senior High SchoolGrades: 9-12Distance: 4.3 mi
Schools provided by the listing agent
- District: Rush-Henrietta
Source: NYSAMLSs. This data may not be complete. We recommend contacting the local school district to confirm school assignments for this home.



