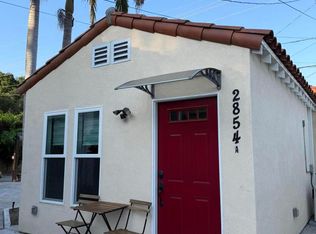Welcome to your new home at 219 E Maple St, Glendale! This charming 2-bedroom, 2-bathroom apartment on the second floor offers a blend of comfort and convenience. Located in a well-maintained 10-unit building with secure intercom access and underground parking, you'll have peace of mind with both safety and comfort. Just minutes away from shopping centers, transportation hubs, the Americana, and the Glendale Galleria, this prime location puts the best of Glendale within easy reach. Inside, you'll find new laminate flooring, fresh paint throughout, and new recessed lights in the living room, dining room, and kitchen, creating a modern and inviting atmosphere. The kitchen and bathrooms are existing, offering a classic touch to this cozy space. The living room is spacious and opens to a private balcony, while the dedicated dining room is perfect for entertaining. Central air and heat ensure year-round comfort, and community laundry facilities add extra convenience. Plus, with two dedicated underground parking space, parking is one less thing to worry about. This practical and welcoming apartment is ready for you to make it your own. Ready to experience the vibrant lifestyle Glendale has to offer? Schedule a tour today! Note: One-year minimum lease, no pets, and no smoking allowed.
Apartment for rent
$2,500/mo
219 E Maple St APT 7, Glendale, CA 91205
2beds
920sqft
Price may not include required fees and charges.
Important information for renters during a state of emergency. Learn more.
Multifamily
Available now
No pets
Central air, electric, ceiling fan
Common area laundry
2 Attached garage spaces parking
Natural gas, central, forced air
What's special
- 17 days
- on Zillow |
- -- |
- -- |
Travel times
Prepare for your first home with confidence
Consider a first-time homebuyer savings account designed to grow your down payment with up to a 6% match & 4.15% APY.
Facts & features
Interior
Bedrooms & bathrooms
- Bedrooms: 2
- Bathrooms: 2
- Full bathrooms: 2
Rooms
- Room types: Dining Room
Heating
- Natural Gas, Central, Forced Air
Cooling
- Central Air, Electric, Ceiling Fan
Appliances
- Included: Dishwasher, Disposal, Range
- Laundry: Common Area, Shared
Features
- All Bedrooms Down, Ceiling Fan(s), Eat-in Kitchen, Intercom, Quartz Counters, Recessed Lighting, Separate/Formal Dining Room
- Flooring: Laminate, Tile
Interior area
- Total interior livable area: 920 sqft
Property
Parking
- Total spaces: 2
- Parking features: Assigned, Attached, Driveway, Garage, Covered
- Has attached garage: Yes
- Details: Contact manager
Features
- Stories: 1
- Exterior features: Contact manager
- Has view: Yes
- View description: Contact manager
Details
- Other equipment: Intercom
Construction
Type & style
- Home type: MultiFamily
- Property subtype: MultiFamily
Condition
- Year built: 1989
Utilities & green energy
- Utilities for property: Garbage, Sewage, Water
Building
Management
- Pets allowed: No
Community & HOA
Community
- Security: Gated Community
Location
- Region: Glendale
Financial & listing details
- Lease term: 12 Months
Price history
| Date | Event | Price |
|---|---|---|
| 6/16/2025 | Price change | $2,500-3.8%$3/sqft |
Source: CRMLS #AR25123429 | ||
| 6/3/2025 | Listed for rent | $2,600$3/sqft |
Source: CRMLS #AR25123429 | ||
| 6/1/2025 | Listing removed | $2,600$3/sqft |
Source: CRMLS #AR25045412 | ||
| 4/9/2025 | Price change | $2,600-3.7%$3/sqft |
Source: CRMLS #AR25045412 | ||
| 3/1/2025 | Listed for rent | $2,700+3.8%$3/sqft |
Source: CRMLS #AR25045412 | ||
![[object Object]](https://photos.zillowstatic.com/fp/26f12999bf24a385359d3de6c0e50096-p_i.jpg)
