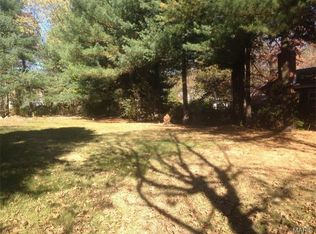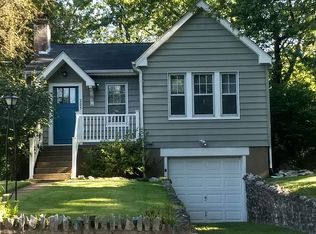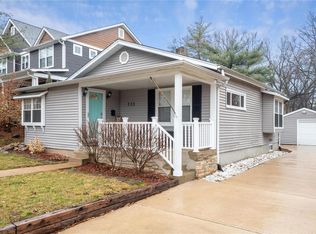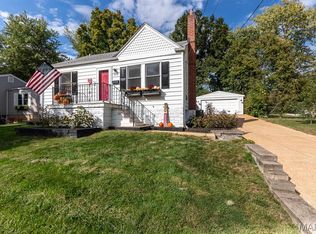Closed
Listing Provided by:
Michael J Fitzgerald 314-249-6730,
EXP Realty, LLC,
Jennifer G Fitzgerald 314-495-9597,
EXP Realty, LLC
Bought with: Coldwell Banker Realty - Gundaker
Price Unknown
219 E Jackson Rd, Saint Louis, MO 63119
4beds
1,857sqft
Single Family Residence
Built in 1934
10,018.8 Square Feet Lot
$598,200 Zestimate®
$--/sqft
$3,213 Estimated rent
Home value
$598,200
$550,000 - $652,000
$3,213/mo
Zestimate® history
Loading...
Owner options
Explore your selling options
What's special
Welcome to 219 East Jackson Rd! This home is a perfect blend of charm, comfort, and nature which depicts the unique characteristics of the Webster Groves area. This 1.5 story home features an updated kitchen, 4 bedrooms, 3 updated bathrooms and provides ample living space and offers many areas for entertaining. The beautifully finished walk-out lower level provides additional living spaces for possible family room, home office, or guest suite. The dining area, with it's solarium-style windows, provides an awesome setting for a unique dining experience. The back of the home features a wall of windows that provides breathtaking views of the lush landscape. Step outside where you'll find a large patio and immerse yourself in a garden oasis that provides serene outdoor living. Enjoy the comforts of a new roof (May 2024) and newer HVAC system (March 2019). Don’t miss your chance to own this exceptional property!
Zillow last checked: 8 hours ago
Listing updated: April 28, 2025 at 05:53pm
Listing Provided by:
Michael J Fitzgerald 314-249-6730,
EXP Realty, LLC,
Jennifer G Fitzgerald 314-495-9597,
EXP Realty, LLC
Bought with:
Maggie G Cella, 2016005794
Coldwell Banker Realty - Gundaker
Source: MARIS,MLS#: 24061252 Originating MLS: St. Charles County Association of REALTORS
Originating MLS: St. Charles County Association of REALTORS
Facts & features
Interior
Bedrooms & bathrooms
- Bedrooms: 4
- Bathrooms: 3
- Full bathrooms: 3
- Main level bathrooms: 1
- Main level bedrooms: 2
Heating
- Forced Air, Natural Gas
Cooling
- Ceiling Fan(s), Central Air, Electric
Appliances
- Included: Dishwasher, Gas Cooktop, Ice Maker, Microwave, Gas Range, Gas Oven, Stainless Steel Appliance(s), Gas Water Heater
Features
- Dining/Living Room Combo, High Ceilings, Special Millwork, Custom Cabinetry, Granite Counters, Pantry
- Flooring: Hardwood
- Windows: Window Treatments, Greenhouse Windows, Stained Glass, Wood Frames
- Basement: Block,Partially Finished,Sleeping Area,Sump Pump,Walk-Out Access
- Number of fireplaces: 2
- Fireplace features: Recreation Room, Free Standing, Masonry, Wood Burning, Family Room, Living Room
Interior area
- Total structure area: 1,857
- Total interior livable area: 1,857 sqft
- Finished area above ground: 1,857
Property
Parking
- Parking features: Off Street
Features
- Levels: One and One Half
- Patio & porch: Patio
Lot
- Size: 10,018 sqft
- Dimensions: 46 x 174
Details
- Additional structures: Shed(s)
- Parcel number: 23K141272
- Special conditions: Standard
Construction
Type & style
- Home type: SingleFamily
- Architectural style: English,Bungalow
- Property subtype: Single Family Residence
Materials
- Concrete, Block, Other
Condition
- Year built: 1934
Utilities & green energy
- Sewer: Public Sewer
- Water: Public
Community & neighborhood
Location
- Region: Saint Louis
- Subdivision: Sarpy Tr Lt Pt 15 Lt Split
Other
Other facts
- Listing terms: Cash,Conventional
- Ownership: Private
- Road surface type: Concrete
Price history
| Date | Event | Price |
|---|---|---|
| 12/2/2024 | Sold | -- |
Source: | ||
| 10/21/2024 | Pending sale | $589,000$317/sqft |
Source: | ||
| 10/18/2024 | Listed for sale | $589,000+215%$317/sqft |
Source: | ||
| 5/29/2013 | Sold | -- |
Source: Public Record Report a problem | ||
| 8/19/2012 | Listing removed | $187,000$101/sqft |
Source: RealtyNET McLain, Realtors #12042212 Report a problem | ||
Public tax history
| Year | Property taxes | Tax assessment |
|---|---|---|
| 2025 | -- | $89,960 +40.3% |
| 2024 | $4,461 +0.5% | $64,120 |
| 2023 | $4,439 -0.3% | $64,120 +7.3% |
Find assessor info on the county website
Neighborhood: 63119
Nearby schools
GreatSchools rating
- 9/10Bristol Elementary SchoolGrades: K-5Distance: 0.7 mi
- 6/10Hixson Middle SchoolGrades: 6-8Distance: 0.4 mi
- 9/10Webster Groves High SchoolGrades: 9-12Distance: 0.5 mi
Schools provided by the listing agent
- Elementary: Bristol Elem.
- Middle: Hixson Middle
- High: Webster Groves High
Source: MARIS. This data may not be complete. We recommend contacting the local school district to confirm school assignments for this home.
Get a cash offer in 3 minutes
Find out how much your home could sell for in as little as 3 minutes with a no-obligation cash offer.
Estimated market value$598,200
Get a cash offer in 3 minutes
Find out how much your home could sell for in as little as 3 minutes with a no-obligation cash offer.
Estimated market value
$598,200



