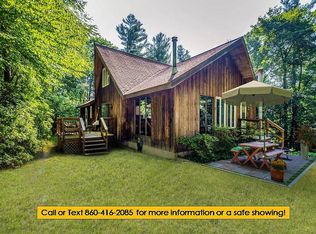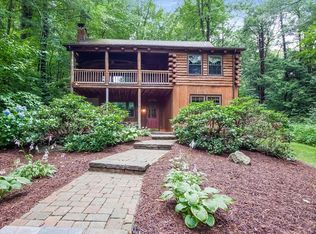NATURE LOVER'S TAKE NOTICE! Nestled up in the woods is this secluded fully gutted and remodeled contemporary stunner. This home has been renovated from top and bottom and surely will impress with its gorgeous updates and amazing first floor open concept, just to start. The new kitchen has beautiful fantasy brown granite countertops, stainless steel appliances and an oversized island. The kitchen, living room, and dining room are all open to one another with vinyl plank flooring throughout. The large windows on the front of the house provide ample light and brightness to the whole area. From the dining room, enter through French doors to a charming patio area. And for that special touch of uniqueness, this home has a wood stove hearth that towers to the second floor, and has its own seating nook. The first floor is completed by a half bath. Enter to the upstairs and first notice the balcony that over looks the stone hearth and the eye catching oak floors. Upstairs has 4 bedrooms, 2 full baths and huge laundry room, with plenty of space for storage. All of the bedrooms are large, however do not compare to the sprawling master suite, that has its own entrance, private deck, and master bath. To top everything off, this house has ALL NEW ELECTRICAL, ALL NEW PLUMBING, NEW HEATING SYSTEM, NEW CENTRAL AIR, NEW ROOF DOWN TO THE PLY WOOD, AND NEW UPPER EXTERIOR VINYL SHAKE SIDNG. How could it get any better??!!
This property is off market, which means it's not currently listed for sale or rent on Zillow. This may be different from what's available on other websites or public sources.


