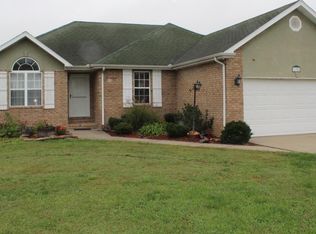Closed
Listing Provided by:
Kristi J Atterberry 417-650-0202,
RE/MAX Professional Realty
Bought with: Zdefault Office
Price Unknown
219 E Creekview Rd, Clever, MO 65631
5beds
3,439sqft
Single Family Residence
Built in 2000
3.3 Acres Lot
$528,300 Zestimate®
$--/sqft
$2,403 Estimated rent
Home value
$528,300
$481,000 - $581,000
$2,403/mo
Zestimate® history
Loading...
Owner options
Explore your selling options
What's special
Are you looking for your dream home? Here is the house for you! This gorgeous 5 bedroom 3 bathroom home sits on 3.3 acres of land. Possibility for a six bedroom or office room does not have a window. Do you love extras?? This home has everything extra! Living room has beautiful hearth with see-through fireplace, rock accents, vaulted ceilings, and lots of natural light. Kitchen features kitchen island, see-through fireplace, and gorgeous views. Upstairs bedrooms are a divided floor plan, bedrooms are all spacious with large closets! Basement has three bedrooms, bathroom, den, and utility room, and large rec room! Outside features nice fenced in yard for your furry friends and kiddos, and a wire fenced in area for your hobby farm. Upper deck (part covered and open) and Lower level deck complete with tiki bar is great for entertaining! Above ground pool and hot tub make this home the ultimate outdoor entertainment! This home has so much to offer! Roof and windows are less than 3 years old!
Zillow last checked: 8 hours ago
Listing updated: September 03, 2025 at 08:11am
Listing Provided by:
Kristi J Atterberry 417-650-0202,
RE/MAX Professional Realty
Bought with:
Default Zmember
Zdefault Office
Source: MARIS,MLS#: 25006379 Originating MLS: Pulaski County Board of REALTORS
Originating MLS: Pulaski County Board of REALTORS
Facts & features
Interior
Bedrooms & bathrooms
- Bedrooms: 5
- Bathrooms: 3
- Full bathrooms: 3
- Main level bathrooms: 2
- Main level bedrooms: 3
Heating
- Forced Air, Natural Gas
Cooling
- Central Air, Electric
Appliances
- Included: Gas Water Heater, Water Softener Rented, Dishwasher, Disposal, Electric Range, Electric Oven, Refrigerator
Features
- Kitchen/Dining Room Combo, Vaulted Ceiling(s), Walk-In Closet(s), Kitchen Island, Double Vanity, Separate Shower
- Flooring: Carpet, Hardwood
- Windows: Tilt-In Windows
- Basement: Full,Walk-Out Access
- Number of fireplaces: 2
- Fireplace features: Ventless, Wood Burning, Basement, Living Room
Interior area
- Total structure area: 3,439
- Total interior livable area: 3,439 sqft
- Finished area above ground: 1,788
- Finished area below ground: 1,651
Property
Parking
- Total spaces: 3
- Parking features: Attached, Garage
- Attached garage spaces: 3
Features
- Levels: One
- Patio & porch: Deck
- Pool features: Above Ground
Lot
- Size: 3.30 Acres
- Dimensions: 143748
- Features: Level
Details
- Additional structures: Shed(s)
- Parcel number: 090623000000006014
- Special conditions: Standard
Construction
Type & style
- Home type: SingleFamily
- Architectural style: Traditional,Ranch
- Property subtype: Single Family Residence
Materials
- Brick, Vinyl Siding
Condition
- Year built: 2000
Utilities & green energy
- Sewer: Septic Tank
- Water: Shared Well, Well
- Utilities for property: Electricity Connected
Community & neighborhood
Location
- Region: Clever
- Subdivision: Green Valley Creek
Other
Other facts
- Listing terms: Cash,Conventional,FHA,USDA Loan,VA Loan
- Ownership: Private
- Road surface type: Concrete
Price history
| Date | Event | Price |
|---|---|---|
| 8/29/2025 | Sold | -- |
Source: | ||
| 8/2/2025 | Contingent | $525,000$153/sqft |
Source: | ||
| 8/1/2025 | Pending sale | $525,000$153/sqft |
Source: | ||
| 6/8/2025 | Price change | $525,000-2.8%$153/sqft |
Source: | ||
| 3/6/2025 | Price change | $539,900-0.9%$157/sqft |
Source: | ||
Public tax history
| Year | Property taxes | Tax assessment |
|---|---|---|
| 2024 | $2,410 | $42,940 |
| 2023 | $2,410 +7.6% | $42,940 +7.9% |
| 2022 | $2,239 | $39,810 |
Find assessor info on the county website
Neighborhood: 65631
Nearby schools
GreatSchools rating
- 7/10Clever Elementary SchoolGrades: PK-8Distance: 2.9 mi
- 7/10Clever High SchoolGrades: 9-12Distance: 2.2 mi
Schools provided by the listing agent
- Elementary: Clever Elem.
- Middle: Clever Elem.
- High: Clever High
Source: MARIS. This data may not be complete. We recommend contacting the local school district to confirm school assignments for this home.
