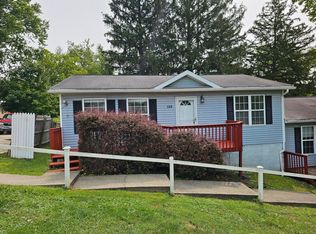Sold for $242,500 on 05/16/25
$242,500
219 Dunkin Ave, Bridgeport, WV 26330
2beds
1,732sqft
Single Family Residence
Built in 1950
4,700 Square Feet Lot
$242,400 Zestimate®
$140/sqft
$1,604 Estimated rent
Home value
$242,400
Estimated sales range
Not available
$1,604/mo
Zestimate® history
Loading...
Owner options
Explore your selling options
What's special
Located in the heart of Bridgeport, this 2-bedroom, 2-bath home perfectly blends modern updates with cozy charm. Enjoy the warmth of original hardwood floors in the bedrooms, a beautifully remodeled kitchen with sleek granite countertops and brand-new appliances, and stylishly updated bathrooms. The daylight basement, featuring fresh LVP flooring, offers extra space perfect for a home office, gym, or additional living area. Step outside to a covered rear patio, ideal for relaxation or entertaining. Major updates include a new roof, new HVAC system, and a newly installed French drain for added peace of mind. The yard will receive its final grade before closing, ensuring a neat, finished exterior. This beautifully updated home is ready to welcome its new owner—schedule your showing today and see all it has to offer! All measurements and square footage are approximate.
Zillow last checked: 8 hours ago
Listing updated: May 16, 2025 at 12:04pm
Listed by:
TODD CONLEY 304-627-4413,
LANDMARK REALTY SERVICES OF WV, INC,
MANDY MANGANELLO 304-838-1212,
LANDMARK REALTY SERVICES OF WV, INC
Bought with:
KATI FADLEVICH, WVS240303343
WHITE DIAMOND REALTY LLC
Source: NCWV REIN,MLS#: 10158517
Facts & features
Interior
Bedrooms & bathrooms
- Bedrooms: 2
- Bathrooms: 2
- Full bathrooms: 2
Bedroom 2
- Features: Wood Floor
Kitchen
- Features: Luxury Vinyl Plank, Solid Surface Counters
Living room
- Features: Wood Floor
Basement
- Level: Basement
Heating
- Forced Air, Natural Gas
Cooling
- Central Air, Ceiling Fan(s), Electric
Appliances
- Included: Range, Dishwasher, Refrigerator
Features
- High Speed Internet
- Flooring: Wood, Ceramic Tile, Luxury Vinyl Plank
- Windows: Storm Window(s)
- Basement: Full,Partially Finished,Walk-Out Access
- Attic: Exterior Access Only
- Has fireplace: No
- Fireplace features: None
Interior area
- Total structure area: 1,904
- Total interior livable area: 1,732 sqft
- Finished area above ground: 952
- Finished area below ground: 780
Property
Parking
- Total spaces: 2
- Parking features: 2 Cars, On Street
- Has uncovered spaces: Yes
Features
- Levels: 1
- Stories: 1
- Patio & porch: Porch, Patio
- Fencing: None
- Has view: Yes
- View description: Neighborhood
- Waterfront features: None
Lot
- Size: 4,700 sqft
- Dimensions: 47 x 100
- Features: Corner Lot, Level
Details
- Parcel number: 171624060199.0000
Construction
Type & style
- Home type: SingleFamily
- Architectural style: Ranch
- Property subtype: Single Family Residence
Materials
- Frame, Block, Vinyl Siding
- Foundation: Block
- Roof: Shingle
Condition
- Year built: 1950
Utilities & green energy
- Electric: Circuit Breakers, 200 Amps
- Sewer: Public Sewer
- Water: Public
Community & neighborhood
Security
- Security features: Smoke Detector(s), Carbon Monoxide Detector(s)
Community
- Community features: Park, Playground, Pool, Tennis Court(s), Golf, Shopping/Mall, Health Club, Library, Medical Facility, Public Transportation
Location
- Region: Bridgeport
Price history
| Date | Event | Price |
|---|---|---|
| 5/16/2025 | Sold | $242,500$140/sqft |
Source: | ||
| 5/3/2025 | Pending sale | $242,500$140/sqft |
Source: | ||
| 4/8/2025 | Contingent | $242,500$140/sqft |
Source: | ||
| 4/3/2025 | Price change | $242,500-1.4%$140/sqft |
Source: | ||
| 3/28/2025 | Price change | $245,900-1.6%$142/sqft |
Source: | ||
Public tax history
| Year | Property taxes | Tax assessment |
|---|---|---|
| 2024 | $664 +7.2% | $64,080 +5.6% |
| 2023 | $619 -0.1% | $60,660 +0.6% |
| 2022 | $619 +2.3% | $60,300 +0.9% |
Find assessor info on the county website
Neighborhood: 26330
Nearby schools
GreatSchools rating
- 7/10Simpson Elementary SchoolGrades: PK-5Distance: 0.2 mi
- 8/10Bridgeport Middle SchoolGrades: 6-8Distance: 0.4 mi
- 10/10Bridgeport High SchoolGrades: 9-12Distance: 0.5 mi
Schools provided by the listing agent
- Elementary: Simpson Elementary
- Middle: Bridgeport Middle
- High: Bridgeport High
- District: Harrison
Source: NCWV REIN. This data may not be complete. We recommend contacting the local school district to confirm school assignments for this home.

Get pre-qualified for a loan
At Zillow Home Loans, we can pre-qualify you in as little as 5 minutes with no impact to your credit score.An equal housing lender. NMLS #10287.
