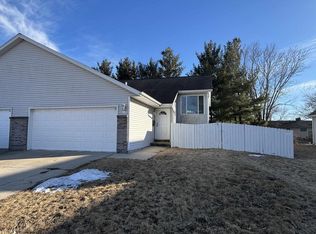Closed
$315,000
219 Division Street, Brooklyn, WI 53521
3beds
1,531sqft
Single Family Residence
Built in 2003
6,098.4 Square Feet Lot
$335,400 Zestimate®
$206/sqft
$2,087 Estimated rent
Home value
$335,400
$191,000 - $590,000
$2,087/mo
Zestimate® history
Loading...
Owner options
Explore your selling options
What's special
Welcome to this beautiful 3-bedroom, 2.5-bathroom zero lot line duplex, offering a perfect blend of style & convenience. This thoughtfully designed home features a spacious main floor master suite for ultimate privacy and relaxation. The open-concept living room boasts a cozy corner gas fireplace, creating a warm and inviting atmosphere. Large patio doors lead you to a deck, allowing for outdoor entertaining! Upstairs, you?ll find two generously sized bedrooms, providing ample space for family, guests, or a home office. The home also offers a convenient 2-car garage, ensuring plenty of storage & parking space. This home offers the low-maintenance lifestyle of a duplex with all the features of a single-family home. Newly painted! Elementary school across the street!
Zillow last checked: 8 hours ago
Listing updated: May 27, 2025 at 08:22pm
Listed by:
Erika Haar Cell:920-544-2226,
CCL Management
Bought with:
Oleg Kizimenko
Source: WIREX MLS,MLS#: 1997510 Originating MLS: South Central Wisconsin MLS
Originating MLS: South Central Wisconsin MLS
Facts & features
Interior
Bedrooms & bathrooms
- Bedrooms: 3
- Bathrooms: 3
- Full bathrooms: 2
- 1/2 bathrooms: 1
- Main level bedrooms: 1
Primary bedroom
- Level: Main
- Area: 165
- Dimensions: 15 x 11
Bedroom 2
- Level: Upper
- Area: 180
- Dimensions: 15 x 12
Bedroom 3
- Level: Upper
- Area: 112
- Dimensions: 14 x 8
Bathroom
- Features: Master Bedroom Bath: Full, Master Bedroom Bath
Kitchen
- Level: Main
- Area: 100
- Dimensions: 10 x 10
Living room
- Level: Main
- Area: 266
- Dimensions: 14 x 19
Heating
- Natural Gas, Forced Air
Cooling
- Central Air
Appliances
- Included: Range/Oven, Refrigerator, Dishwasher, Microwave, Washer, Dryer, Water Softener
Features
- Walk-In Closet(s), Cathedral/vaulted ceiling, Breakfast Bar
- Basement: Full
- Common walls with other units/homes: 1 Common Wall
Interior area
- Total structure area: 1,531
- Total interior livable area: 1,531 sqft
- Finished area above ground: 1,531
- Finished area below ground: 0
Property
Parking
- Total spaces: 2
- Parking features: 2 Car, Attached
- Attached garage spaces: 2
Features
- Levels: One and One Half
- Stories: 1
- Patio & porch: Deck
Lot
- Size: 6,098 sqft
Details
- Parcel number: 1090126.0030
- Zoning: Res
- Special conditions: Arms Length
Construction
Type & style
- Home type: SingleFamily
- Architectural style: Contemporary
- Property subtype: Single Family Residence
- Attached to another structure: Yes
Materials
- Vinyl Siding
Condition
- 21+ Years
- New construction: No
- Year built: 2003
Utilities & green energy
- Sewer: Public Sewer
- Water: Public
Community & neighborhood
Location
- Region: Brooklyn
- Municipality: Brooklyn
Price history
| Date | Event | Price |
|---|---|---|
| 5/27/2025 | Sold | $315,000+5%$206/sqft |
Source: | ||
| 4/29/2025 | Contingent | $299,900$196/sqft |
Source: | ||
| 4/25/2025 | Listed for sale | $299,900$196/sqft |
Source: | ||
| 9/15/2017 | Listing removed | $1,350$1/sqft |
Source: CCL Management Report a problem | ||
| 7/31/2017 | Listed for rent | $1,350$1/sqft |
Source: CCL Management Report a problem | ||
Public tax history
| Year | Property taxes | Tax assessment |
|---|---|---|
| 2024 | $4,742 +2.5% | $173,600 |
| 2023 | $4,627 -0.5% | $173,600 |
| 2022 | $4,649 -2% | $173,600 |
Find assessor info on the county website
Neighborhood: 53521
Nearby schools
GreatSchools rating
- 8/10Brooklyn Elementary SchoolGrades: PK-4Distance: 0.1 mi
- 4/10Oregon Middle SchoolGrades: 7-8Distance: 4.1 mi
- 10/10Oregon High SchoolGrades: 9-12Distance: 5.4 mi
Schools provided by the listing agent
- Elementary: Brooklyn
- Middle: Oregon
- High: Oregon
- District: Oregon
Source: WIREX MLS. This data may not be complete. We recommend contacting the local school district to confirm school assignments for this home.
Get pre-qualified for a loan
At Zillow Home Loans, we can pre-qualify you in as little as 5 minutes with no impact to your credit score.An equal housing lender. NMLS #10287.
Sell with ease on Zillow
Get a Zillow Showcase℠ listing at no additional cost and you could sell for —faster.
$335,400
2% more+$6,708
With Zillow Showcase(estimated)$342,108
