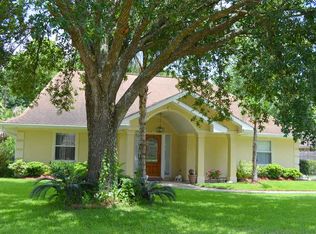Closed
Price Unknown
219 Devon Rd, La Place, LA 70068
4beds
2,237sqft
Single Family Residence
Built in 1980
0.34 Acres Lot
$292,800 Zestimate®
$--/sqft
$2,159 Estimated rent
Maximize your home sale
Get more eyes on your listing so you can sell faster and for more.
Home value
$292,800
$278,000 - $307,000
$2,159/mo
Zestimate® history
Loading...
Owner options
Explore your selling options
What's special
Step into luxury in this meticulously renovated 4-bedroom, 2-bathroom home, showcasing exquisite craftsmanship and modern comforts. A stunning decorative beam elegantly frames the foyer and living room. Enjoy stylish quartz countertops and vanities paired with durable waterproof vinyl flooring. It's a perfect blend of sophistication and practicality. This home boasts recent upgrades including a replaced AC, water heater, and roof in 2022, ensuring both efficiency and peace of mind. Recessed lighting illuminating every corner, a convenient pot filler enhancing the well-appointed kitchen, and charming shiplap accents in bonus room add warmth and character. The bonus room offers versatile space, ideal for an office or study. Experience a harmonious blend of functionality and elegance in this thoughtfully redesigned home.
Zillow last checked: 8 hours ago
Listing updated: May 16, 2024 at 08:29am
Listed by:
Pamela Necaise 504-884-0436,
LEONE GNO REALTY LLC
Bought with:
Tina Francois
The Francois Group LLC
Source: GSREIN,MLS#: 2422805
Facts & features
Interior
Bedrooms & bathrooms
- Bedrooms: 4
- Bathrooms: 2
- Full bathrooms: 2
Primary bedroom
- Level: Lower
- Dimensions: 14.5000 x 14.0000
Bedroom
- Level: Lower
- Dimensions: 12.9000 x 10.1100
Bedroom
- Level: Lower
- Dimensions: 11.7000 x 10.1100
Bedroom
- Level: Lower
- Dimensions: 14.5000 x 11.1000
Dining room
- Level: Lower
- Dimensions: 14.4000 x 11.4000
Kitchen
- Level: Lower
- Dimensions: 14.0000 x 14.4000
Laundry
- Level: Lower
- Dimensions: 10.1000 x 6.7000
Living room
- Level: Lower
- Dimensions: 17.3000 x 19.7000
Storage room
- Level: Lower
- Dimensions: 14.5000 x 6.9000
Study
- Level: Lower
- Dimensions: 15.8000 x 11.7000
Heating
- Central
Cooling
- Central Air, 1 Unit
Appliances
- Laundry: Washer Hookup, Dryer Hookup
Features
- Ceiling Fan(s)
- Has fireplace: No
- Fireplace features: None
Interior area
- Total structure area: 2,621
- Total interior livable area: 2,237 sqft
Property
Parking
- Parking features: Driveway
Features
- Levels: One
- Stories: 1
- Pool features: None
Lot
- Size: 0.34 Acres
- Dimensions: 75 x 200
- Features: City Lot, Rectangular Lot
Details
- Parcel number: 0440031300
- Special conditions: None
Construction
Type & style
- Home type: SingleFamily
- Architectural style: Traditional
- Property subtype: Single Family Residence
Materials
- Brick
- Foundation: Slab
- Roof: Shingle
Condition
- Excellent,Repairs Cosmetic,Resale
- New construction: No
- Year built: 1980
Utilities & green energy
- Sewer: Public Sewer
- Water: Public
Community & neighborhood
Location
- Region: La Place
- Subdivision: River Forest
HOA & financial
HOA
- HOA fee: $75 annually
Price history
| Date | Event | Price |
|---|---|---|
| 1/11/2026 | Listing removed | $299,500$134/sqft |
Source: | ||
| 8/28/2025 | Listed for sale | $299,500+3.3%$134/sqft |
Source: | ||
| 5/15/2024 | Sold | -- |
Source: | ||
| 3/7/2024 | Listing removed | -- |
Source: | ||
| 1/26/2024 | Price change | $289,975-3%$130/sqft |
Source: | ||
Public tax history
| Year | Property taxes | Tax assessment |
|---|---|---|
| 2024 | $2,493 +27.7% | $27,468 +76.1% |
| 2023 | $1,952 | $15,600 |
| 2022 | $1,952 +108.2% | $15,600 +4.6% |
Find assessor info on the county website
Neighborhood: 70068
Nearby schools
GreatSchools rating
- 4/10Emily C. Watkins Elementary SchoolGrades: PK-8Distance: 1.8 mi
- 3/10East St. John High SchoolGrades: 9-12Distance: 5.1 mi
Sell for more on Zillow
Get a free Zillow Showcase℠ listing and you could sell for .
$292,800
2% more+ $5,856
With Zillow Showcase(estimated)
$298,656