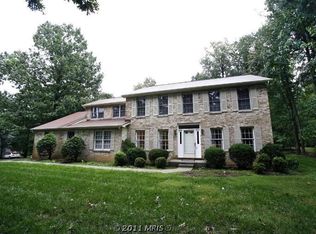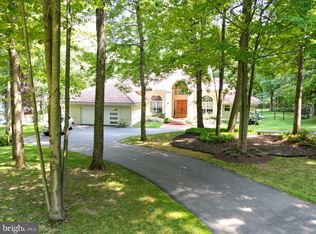Sold for $800,000
$800,000
219 Delight Meadows Rd, Reisterstown, MD 21136
5beds
3,525sqft
Single Family Residence
Built in 1991
1 Acres Lot
$812,200 Zestimate®
$227/sqft
$4,846 Estimated rent
Home value
$812,200
$739,000 - $893,000
$4,846/mo
Zestimate® history
Loading...
Owner options
Explore your selling options
What's special
Welcome to 219 Delight Meadows... This stunning home tucked away in the quiet Delight Meadows community in Reisterstown, Maryland, rests on a full acre of land & has all of the amenities that a dream home has to offer.. Boasting a beautiful stone front and well manicured greenery, this will be the perfect space for you and your family to start anew. With over 3500 ft.² of full living space to enjoy, this tasteful residence exudes charm and sophistication. As you enter the home you step into the impressive two-story foyer, where the elegant flow of the main level begins. To your left, an inviting living room invites you to relax, while a formal dining room stands ready for your next dinner party. The heart of this home is the *spectacular* eat-in kitchen, newly remodeled with Gleaming quartz countertops, a vast center island with a breakfast bar, stainless steel appliances, and a double oven are just the beginning. The kitchen also features a country-style undermount sink, warming drawer, wine fridge, and custom cabinetry with under-lighting that complements the chic backsplash and wood-look porcelain tile flooring. It opens onto a multi-level, expansive rear deck—perfect for entertaining—complete with a spacious patio for additional outdoor relaxation. Head upstairs to experience the luxurious master suite, a sanctuary with vaulted ceilings, 3 walk-in closets, and a private sitting room or office. The Master bathroom features a separate tub and shower, double vanity, and a luminous skylight that brightens the sparkling ceramic floors. The finished walkout basement offers a media/rec room, a fifth bedroom or office, and a full bath, providing versatility for guests or work-from-home needs. Additional perks include a large unfinished storage room and a side-entry, oversized two-car garage, with space for six more vehicles in the driveway. Nestled at the end of a quiet cul-de-sac, this home offers both privacy and a warm, inviting atmosphere—perfect for creating lasting memories. Make an offer today for your Dream Home
Zillow last checked: 8 hours ago
Listing updated: December 08, 2024 at 05:24pm
Listed by:
Corey Brown 410-258-3792,
CORE Principles Real Estate Group
Bought with:
Wingrove Lynton, 659882
Keller Williams Legacy
Source: Bright MLS,MLS#: MDBC2101614
Facts & features
Interior
Bedrooms & bathrooms
- Bedrooms: 5
- Bathrooms: 4
- Full bathrooms: 3
- 1/2 bathrooms: 1
- Main level bathrooms: 1
Basement
- Area: 1272
Heating
- Heat Pump, Electric
Cooling
- Heat Pump, Electric
Appliances
- Included: Microwave, Cooktop, Dishwasher, Ice Maker, Double Oven, Oven/Range - Electric, Trash Compactor, Stainless Steel Appliance(s), Electric Water Heater
- Laundry: Main Level
Features
- Attic, Ceiling Fan(s), Family Room Off Kitchen, Kitchen Island, Kitchen - Gourmet, Dining Area, Recessed Lighting, Soaking Tub, Vaulted Ceiling(s)
- Flooring: Carpet, Ceramic Tile, Hardwood, Other
- Doors: Double Entry
- Windows: Screens, Skylight(s), Stain/Lead Glass
- Basement: Other
- Number of fireplaces: 1
- Fireplace features: Stone
Interior area
- Total structure area: 6,822
- Total interior livable area: 3,525 sqft
- Finished area above ground: 2,775
- Finished area below ground: 750
Property
Parking
- Total spaces: 2
- Parking features: Garage Door Opener, Garage Faces Side, Concrete, Attached, Driveway
- Attached garage spaces: 2
- Has uncovered spaces: Yes
Accessibility
- Accessibility features: 2+ Access Exits
Features
- Levels: Three and One Half
- Stories: 3
- Patio & porch: Wrap Around, Deck
- Exterior features: Barbecue, Lighting
- Pool features: None
- Has spa: Yes
- Spa features: Hot Tub
- Has view: Yes
- View description: Garden, Trees/Woods
- Frontage type: Road Frontage
Lot
- Size: 1 Acres
- Dimensions: 2.00 x
- Features: Backs to Trees, Cul-De-Sac, Landscaped, Wooded, Front Yard
Details
- Additional structures: Above Grade, Below Grade
- Parcel number: 04042000004445
- Zoning: RESIDENTIAL
- Special conditions: Standard
Construction
Type & style
- Home type: SingleFamily
- Architectural style: Colonial
- Property subtype: Single Family Residence
Materials
- Frame
- Foundation: Permanent
- Roof: Asphalt
Condition
- New construction: No
- Year built: 1991
Utilities & green energy
- Sewer: Private Septic Tank
- Water: Well
- Utilities for property: Electricity Available, Cable Available
Community & neighborhood
Security
- Security features: 24 Hour Security, Security System, Monitored
Location
- Region: Reisterstown
- Subdivision: Delight Meadows
Other
Other facts
- Listing agreement: Exclusive Right To Sell
- Listing terms: Conventional,Cash
- Ownership: Fee Simple
Price history
| Date | Event | Price |
|---|---|---|
| 12/6/2024 | Sold | $800,000-1.9%$227/sqft |
Source: | ||
| 11/5/2024 | Contingent | $815,500$231/sqft |
Source: | ||
| 10/22/2024 | Price change | $815,500-1.2%$231/sqft |
Source: | ||
| 9/17/2024 | Listed for sale | $825,500+65.1%$234/sqft |
Source: | ||
| 8/4/2020 | Sold | $500,000-3.8%$142/sqft |
Source: Public Record Report a problem | ||
Public tax history
| Year | Property taxes | Tax assessment |
|---|---|---|
| 2025 | $60 -99% | $529,533 +7.2% |
| 2024 | $5,987 +2.7% | $494,000 +2.7% |
| 2023 | $5,828 +2.8% | $480,833 -2.7% |
Find assessor info on the county website
Neighborhood: 21136
Nearby schools
GreatSchools rating
- 3/10Cedarmere Elementary SchoolGrades: PK-5Distance: 0.9 mi
- 3/10Franklin Middle SchoolGrades: 6-8Distance: 2.4 mi
- 2/10Owings Mills High SchoolGrades: 9-12Distance: 1.6 mi
Schools provided by the listing agent
- Elementary: Cedarmere
- Middle: Franklin
- High: Owings Mills
- District: Baltimore County Public Schools
Source: Bright MLS. This data may not be complete. We recommend contacting the local school district to confirm school assignments for this home.
Get a cash offer in 3 minutes
Find out how much your home could sell for in as little as 3 minutes with a no-obligation cash offer.
Estimated market value$812,200
Get a cash offer in 3 minutes
Find out how much your home could sell for in as little as 3 minutes with a no-obligation cash offer.
Estimated market value
$812,200

