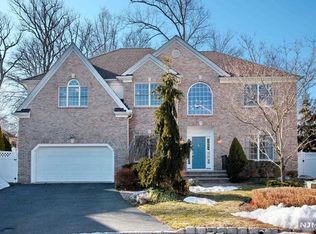Stunning, custom built, Deep Brook Estates home in Wyckoff. Almost 5000 square feet of elegance and perfection awaits you. Rich in architectural details throughout and beautifully appointed. Elegant entry, library with cherry coffered ceilings, built-in shelving and cabinetry. Kitchen has Rutt Regency cabinetry and subzero refrigerator. Spacious and beautiful family room with stone fireplace overlooks private, manicured yard. Gorgeous master suite with sumptuous ma bath with heated floors. Four spacious bedrms, with two full baths. The lower level offers a perfect space for entertaining, bar area, games, gym, and a full bath. Rich in architectural details throughout and beautifully appointed, it will surely please the most sophisticated buyer.
This property is off market, which means it's not currently listed for sale or rent on Zillow. This may be different from what's available on other websites or public sources.
