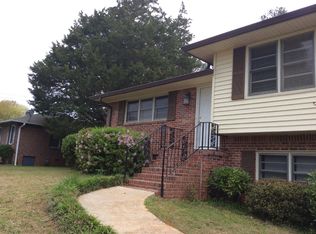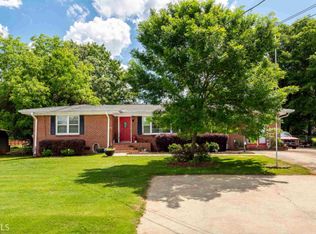Closed
$249,900
219 Decatur Rd, McDonough, GA 30253
2beds
1,855sqft
Single Family Residence
Built in 1961
0.47 Acres Lot
$244,200 Zestimate®
$135/sqft
$1,896 Estimated rent
Home value
$244,200
$220,000 - $274,000
$1,896/mo
Zestimate® history
Loading...
Owner options
Explore your selling options
What's special
Welcome to 219 Decatur Road in downtown McDonough. This 4-sided brick ranch home is less than a 1-mile walk from the McDonough Square. In of the large fenced back-yard, the property features a storage shed and secondary workshop that has electricity and plumbing already installed. Inside the nearly 1900 sq foot home, you'll like the brand new LVP flooring and new paint throughout. The bathrooms and kitchen have also been renovated recently. There are 2 bedrooms off of the main hallway. The primary bedroom has an attached full bathroom featuring a tile shower. Adding a 3rd bedroom would be easy by just adding a wall in the large formal living/dining room area. Perhaps the best feature of this house is the den, which includes a bar and a wood-burning brick fireplace. Updates in the last few years include the windows, the HVAC system, electrical system and much more. Located directly across from the newest park in McDonough coming soon!
Zillow last checked: 8 hours ago
Listing updated: February 04, 2025 at 10:18am
Listed by:
Cory Dickerson 678-389-1934,
Hometown Realty
Bought with:
Blake Bullard, 414256
Keller Williams Realty Atl. Partners
Source: GAMLS,MLS#: 10420566
Facts & features
Interior
Bedrooms & bathrooms
- Bedrooms: 2
- Bathrooms: 2
- Full bathrooms: 2
- Main level bathrooms: 2
- Main level bedrooms: 2
Heating
- Central
Cooling
- Ceiling Fan(s), Central Air
Appliances
- Included: Dishwasher, Oven/Range (Combo)
- Laundry: Common Area
Features
- Master On Main Level, Tile Bath
- Flooring: Hardwood, Laminate
- Basement: Crawl Space
- Number of fireplaces: 1
Interior area
- Total structure area: 1,855
- Total interior livable area: 1,855 sqft
- Finished area above ground: 1,855
- Finished area below ground: 0
Property
Parking
- Total spaces: 4
- Parking features: Off Street, Parking Pad
- Has uncovered spaces: Yes
Features
- Levels: One
- Stories: 1
- Patio & porch: Patio, Porch
- Fencing: Back Yard,Chain Link,Fenced
Lot
- Size: 0.47 Acres
- Features: None
Details
- Additional structures: Barn(s), Other, Outbuilding, Shed(s)
- Parcel number: M1801025000
- Special conditions: Investor Owned
Construction
Type & style
- Home type: SingleFamily
- Architectural style: Brick 4 Side
- Property subtype: Single Family Residence
Materials
- Brick
- Foundation: Block
- Roof: Composition
Condition
- Resale
- New construction: No
- Year built: 1961
Utilities & green energy
- Sewer: Public Sewer
- Water: Public
- Utilities for property: Cable Available, Electricity Available, High Speed Internet, Natural Gas Available, Sewer Available, Sewer Connected
Community & neighborhood
Community
- Community features: None
Location
- Region: Mcdonough
- Subdivision: None
Other
Other facts
- Listing agreement: Exclusive Right To Sell
- Listing terms: Cash,Conventional,FHA,VA Loan
Price history
| Date | Event | Price |
|---|---|---|
| 2/4/2025 | Sold | $249,900$135/sqft |
Source: | ||
| 12/30/2024 | Pending sale | $249,900$135/sqft |
Source: | ||
| 12/2/2024 | Listed for sale | $249,900$135/sqft |
Source: | ||
| 11/17/2024 | Listing removed | $249,900$135/sqft |
Source: | ||
| 11/14/2024 | Price change | $249,900-2%$135/sqft |
Source: | ||
Public tax history
| Year | Property taxes | Tax assessment |
|---|---|---|
| 2024 | $3,466 -11.8% | $92,240 -11.9% |
| 2023 | $3,928 +35% | $104,680 +38.5% |
| 2022 | $2,909 +30.1% | $75,600 +33.2% |
Find assessor info on the county website
Neighborhood: 30253
Nearby schools
GreatSchools rating
- 2/10Walnut Creek Elementary SchoolGrades: PK-5Distance: 1.2 mi
- 3/10Henry County Middle SchoolGrades: 6-8Distance: 1.3 mi
- 3/10McDonough High SchoolGrades: 9-12Distance: 1.2 mi
Schools provided by the listing agent
- Elementary: Wesley Lakes
- Middle: McDonough Middle
- High: McDonough
Source: GAMLS. This data may not be complete. We recommend contacting the local school district to confirm school assignments for this home.
Get a cash offer in 3 minutes
Find out how much your home could sell for in as little as 3 minutes with a no-obligation cash offer.
Estimated market value
$244,200
Get a cash offer in 3 minutes
Find out how much your home could sell for in as little as 3 minutes with a no-obligation cash offer.
Estimated market value
$244,200

