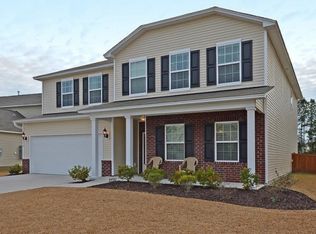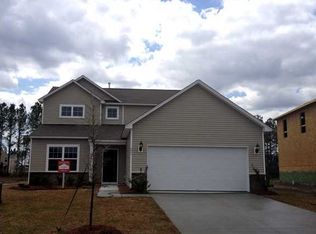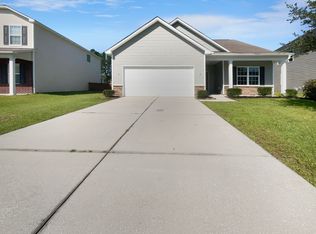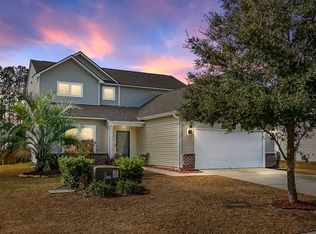Immaculate 4 Bedroom/ 3 Bath, 3047 square foot, move-in ready home, with a fenced backyard on a pond lot! This home features an open concept floor plan with hardwood floors, 7 upgraded ceiling fans, wood plantation blinds throughout, gutters and an upgraded storm door in the back.Gleaming hardwoods greet you in the foyer and extend through the open concept kitchen, family room, dining area, sunroom, and coat closet. This space is made for entertaining with its unobstructed views.The Open Concept Kitchen has an extra large center island, tons of counter space, and tons of storage with a pantry, 20 cabinets (4 pull outs to increase your cabinet space) and 9 drawers.It also has a stainless steel fridge, microwave and gas range. Off of the dining area is a sun room that overlooks the pond and is perfect for morning coffee or evening cocktails. Please Note This Unique Feature: Downstairs is a full bedroom and bathroom with linen closet that can be used as a mother-in-law suite, or guest quarters. There is also a bonus room downstairs that is open to the kitchen and can be used as an office, craft room, or anything else that you can imagine! UPSTAIRS boasts a large master suite with an extra-large walk in closet and a private bathroom that features dual sinks, a garden tub, shower and private toilet area. There are also 2 more bedrooms, another bathroom that has dual sinks, a linen closet, laundry room with shelves, and a huge 11 x 22 bonus room. This bonus room would make a great playroom or second family or game room or can be used for anything else you may need. The large fenced backyard has a concrete slab off the storm door and is perfect for kids, pets and barbecues! The pond out back is a great spot for catch and release fishing. $581 Per Year HOA includes Neighborhood pool with rentable pavilion, playground and paved walking/biking trails. FHA and VA eligible! 5% of purchase price toward closing costs W/ use of preferred lender.
This property is off market, which means it's not currently listed for sale or rent on Zillow. This may be different from what's available on other websites or public sources.



