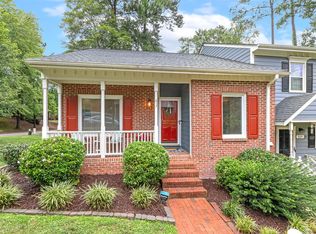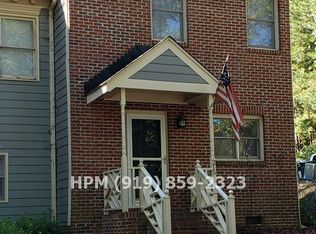WOW!! This amazing TH has beautiful touches in every room, from SS appliances, convection oven & tile backsplash, wall-to-wall durable Pergo laminate flooring thru out except tile bathroom floors, crown molding, 2" blinds, updated fixtures, fresh paint, updated bathrooms, two walk-in closets in the master, ceiling fans, wainscotting, beautiful updated deck (& storage areas), arched doorways, gas log fireplace, seated/walk-in showers, assigned parking! Google Fiber, AT&T & SPECTRUM internet. AMAZING HOME!
This property is off market, which means it's not currently listed for sale or rent on Zillow. This may be different from what's available on other websites or public sources.

