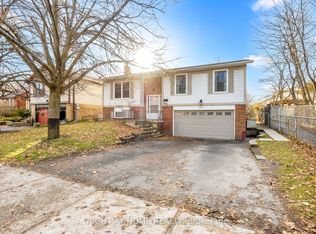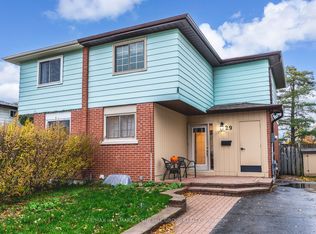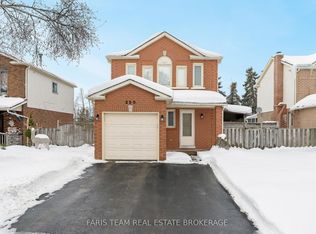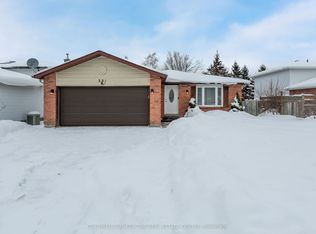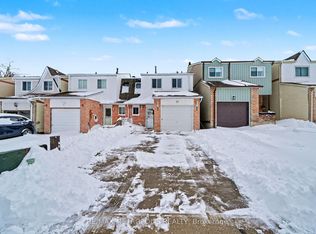Location, Location, Location! This beautiful 3-bedroom, linked (at the garage) home is the perfect blend of both comfort and convenience! This house is ideal for the first time homebuyer or for those looking to downsize. Located just minutes from the shopping centres and restaurants on Barrie's "Golden Mile", multiple schools, and an abundance of parks, including Barrie's famous Sunnidale Park and Lampman Lane Park; this location allows for easy access to all your daily needs! With access to Highway 400 just minutes away, this location is also the perfect spot for commuters! This property has a private driveway, an attached one car garage, a private backyard perfect for entertaining (including sunroom) and is situated on a private, low traffic road off the main flow of Cundles Rd.
For sale
C$559,000
219 Cundles Rd W, Barrie, ON L4N 4Y2
3beds
1baths
Townhouse
Built in ----
2,520 Square Feet Lot
$-- Zestimate®
C$--/sqft
C$-- HOA
What's special
Private drivewayAttached one car garage
- 140 days |
- 15 |
- 1 |
Zillow last checked: 8 hours ago
Listing updated: October 10, 2025 at 12:52pm
Listed by:
HOMELIFE NU-KEY REALTY LTD.
Source: TRREB,MLS®#: S12338574 Originating MLS®#: Toronto Regional Real Estate Board
Originating MLS®#: Toronto Regional Real Estate Board
Facts & features
Interior
Bedrooms & bathrooms
- Bedrooms: 3
- Bathrooms: 1
Bedroom
- Level: Second
- Dimensions: 2.9 x 5
Bedroom 2
- Level: Second
- Dimensions: 3.2 x 2.7
Bedroom 3
- Level: Second
- Dimensions: 2.5 x 2.8
Bathroom
- Level: Second
- Dimensions: 1.5 x 2.6
Dining room
- Level: Main
- Dimensions: 3.3 x 2.4
Foyer
- Level: Main
- Dimensions: 1 x 1.4
Kitchen
- Level: Main
- Dimensions: 3.1 x 3
Living room
- Level: Main
- Dimensions: 5.1 x 3.2
Recreation
- Level: Basement
- Dimensions: 5.2 x 4.7
Sunroom
- Level: Main
- Dimensions: 2.4 x 3
Utility room
- Level: Basement
- Dimensions: 3.3 x 5.3
Heating
- Forced Air, Gas
Cooling
- Central Air
Appliances
- Included: Water Softener, Water Heater
Features
- Storage
- Basement: Partially Finished
- Has fireplace: No
Interior area
- Living area range: 1100-1500 null
Video & virtual tour
Property
Parking
- Total spaces: 3
- Parking features: Private
- Has garage: Yes
- Has carport: Yes
Features
- Stories: 2
- Patio & porch: Porch
- Pool features: None
- Waterfront features: None
Lot
- Size: 2,520 Square Feet
- Features: Fenced Yard, Hospital, Park, Rec./Commun.Centre, Public Transit, School, Irregular Lot
Details
- Additional structures: Fence - Full, Storage
- Parcel number: 587770120
Construction
Type & style
- Home type: SingleFamily
- Property subtype: Townhouse
Materials
- Brick Front, Aluminum Siding
- Foundation: Unknown
- Roof: Asphalt Shingle
Utilities & green energy
- Sewer: Sewer
Community & HOA
Community
- Security: Smoke Detector(s)
Location
- Region: Barrie
Financial & listing details
- Annual tax amount: C$3,289
- Date on market: 8/12/2025
HOMELIFE NU-KEY REALTY LTD.
By pressing Contact Agent, you agree that the real estate professional identified above may call/text you about your search, which may involve use of automated means and pre-recorded/artificial voices. You don't need to consent as a condition of buying any property, goods, or services. Message/data rates may apply. You also agree to our Terms of Use. Zillow does not endorse any real estate professionals. We may share information about your recent and future site activity with your agent to help them understand what you're looking for in a home.
Price history
Price history
Price history is unavailable.
Public tax history
Public tax history
Tax history is unavailable.Climate risks
Neighborhood: Letitia Heights
Nearby schools
GreatSchools rating
No schools nearby
We couldn't find any schools near this home.
- Loading
