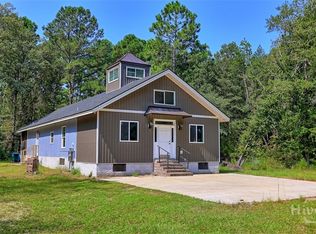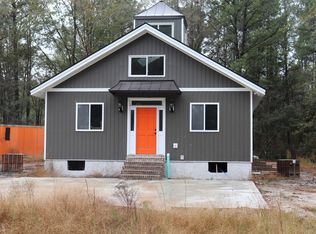Beautiful, LARGE 4 bedroom PLUS bonus AND office/second living area with french doors. Fenced in lot privately situated with a full woods view in Hickory Knob of Effingham county! Front porch screams "Just Add Sweet Tea!" Beautiful LVP flooring throughout the main floor, spacious kitchen with white upgraded cabinetry, breakfast bar with pendant lighting, large pantry, granite counter tops and stainless steel appliances! Kitchen overlooks the main living area making entertaining a breeze! Laundry room and half bathroom located downstairs. Upstairs you will find the large master bedroom and ensuite boasting double vanities w/ granite counter tops, soaking tub, separate stand up shower, and large walk in closet. Three additional bedrooms, full bathroom and a spacious loft are also situated upstairs. Enjoy your evenings in your private backyard overlooking tranquil woods. Spacious 2-car garage for all of your toys and irrigation system. Call your Realtor today to set up a private showing!
This property is off market, which means it's not currently listed for sale or rent on Zillow. This may be different from what's available on other websites or public sources.

