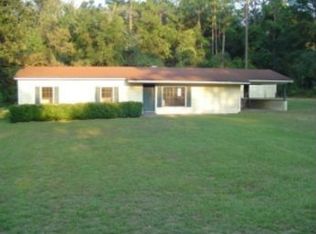Sold for $159,000
$159,000
219 Crawford Rd, Bainbridge, GA 39819
3beds
1,300sqft
SingleFamily
Built in 1972
1 Acres Lot
$173,800 Zestimate®
$122/sqft
$1,426 Estimated rent
Home value
$173,800
$163,000 - $184,000
$1,426/mo
Zestimate® history
Loading...
Owner options
Explore your selling options
What's special
This 3 bedroom 1 bath home offers new flooring and fresh interior paint throughout. The living-room, dining-room & kitchen has open floor plan with beautiful granite counter tops, island and recessed lighting. This maintenance free exterior brick & vinyl home is situated on 1 acre and offers 30x40 wired workshop with plumbing. Call today for your private showing.
Facts & features
Interior
Bedrooms & bathrooms
- Bedrooms: 3
- Bathrooms: 1
- Full bathrooms: 1
Heating
- Other
Cooling
- Central
Appliances
- Included: Dishwasher
Features
- Flooring: Laminate
Interior area
- Total interior livable area: 1,300 sqft
Property
Parking
- Parking features: Carport, Garage
Features
- Exterior features: Brick
Lot
- Size: 1 Acres
- Features: Paved Road
Details
- Parcel number: 00840048B00
Construction
Type & style
- Home type: SingleFamily
Materials
- masonry
- Foundation: Slab
- Roof: Metal
Condition
- Year built: 1972
Utilities & green energy
- Utilities for property: Septic System On Site, Private Well On Site, Electricity Connected
Community & neighborhood
Location
- Region: Bainbridge
Other
Other facts
- Exterior: Workshop, Workshop Wired
- Financing: Cash, FHA, Conventional, VA Loan, USDA Loan
- Parking Features: Carport, Single
- Walls: Paneled, Sheet Rock
- Energy: A/C: Central Electric, Heat: Central Electric, Water Heater: Electric
- Room Description: Utility Room
- Interior: Newly Painted, Granite Counter Tops
- Lot Features: Paved Road
- Utilities: Septic System On Site, Private Well On Site, Electricity Connected
- Floor: Laminate
- Window/Treatments: Blinds
- Construction/Siding: Brick, Vinyl Siding
Price history
| Date | Event | Price |
|---|---|---|
| 5/2/2024 | Sold | $159,000$122/sqft |
Source: Public Record Report a problem | ||
| 3/19/2024 | Price change | $159,000-5.9%$122/sqft |
Source: Southwest Georgia MLS #11852 Report a problem | ||
| 1/16/2024 | Price change | $169,000-6.1%$130/sqft |
Source: Southwest Georgia MLS #11852 Report a problem | ||
| 12/5/2023 | Listed for sale | $180,000+16.9%$138/sqft |
Source: Southwest Georgia MLS #11852 Report a problem | ||
| 4/14/2022 | Sold | $154,000+2.7%$118/sqft |
Source: Public Record Report a problem | ||
Public tax history
| Year | Property taxes | Tax assessment |
|---|---|---|
| 2024 | $1,239 -1.5% | $41,761 |
| 2023 | $1,258 +86.9% | $41,761 +0.9% |
| 2022 | $673 -12.5% | $41,369 +29.9% |
Find assessor info on the county website
Neighborhood: 39819
Nearby schools
GreatSchools rating
- 5/10Hutto Elementary SchoolGrades: 3-5Distance: 3.8 mi
- 5/10Bainbridge Middle SchoolGrades: 6-8Distance: 3.4 mi
- 4/10Bainbridge High SchoolGrades: 9-12Distance: 7.4 mi
Get pre-qualified for a loan
At Zillow Home Loans, we can pre-qualify you in as little as 5 minutes with no impact to your credit score.An equal housing lender. NMLS #10287.
