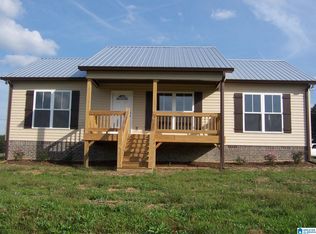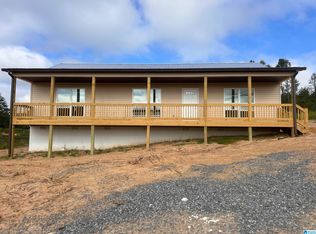Sold for $235,000
$235,000
219 Cox Cove Rd, Hayden, AL 35079
3beds
1,344sqft
Single Family Residence
Built in 2024
1.26 Acres Lot
$236,300 Zestimate®
$175/sqft
$1,779 Estimated rent
Home value
$236,300
$168,000 - $336,000
$1,779/mo
Zestimate® history
Loading...
Owner options
Explore your selling options
What's special
**NEW CONSTRUCTION** Purchase Price is $16,500 BELOW Appraised value. OVER $16k Equity! 1344 SQ FT/3 BEDROOM 2 FULL BATH**Hayden schools. . Stainless Frigidaire kitchen appliances. Low property taxes & a FINE area to raise your children.
Zillow last checked: 8 hours ago
Listing updated: July 16, 2025 at 12:01pm
Listed by:
John Clark 205-532-3044,
LAH Sotheby's International Realty Homewood
Bought with:
Brody Frost
Keller Williams
Source: GALMLS,MLS#: 21412889
Facts & features
Interior
Bedrooms & bathrooms
- Bedrooms: 3
- Bathrooms: 2
- Full bathrooms: 2
Primary bedroom
- Level: First
Bedroom 1
- Level: First
Bedroom 2
- Level: First
Primary bathroom
- Level: First
Bathroom 1
- Level: First
Kitchen
- Features: Laminate Counters, Breakfast Bar, Eat-in Kitchen, Kitchen Island, Pantry
- Level: First
Living room
- Level: First
Basement
- Area: 0
Heating
- Central, Electric, Heat Pump
Cooling
- Central Air, Electric, Heat Pump
Appliances
- Included: Electric Cooktop, Dishwasher, Microwave, Electric Oven, Self Cleaning Oven, Refrigerator, Stainless Steel Appliance(s), Stove-Electric, Electric Water Heater
- Laundry: Electric Dryer Hookup, Washer Hookup, Main Level, Laundry Room, Laundry (ROOM), Yes
Features
- Split Bedroom, Smooth Ceilings, Tray Ceiling(s), Soaking Tub, Linen Closet, Split Bedrooms, Tub/Shower Combo, Walk-In Closet(s)
- Flooring: Laminate
- Basement: Crawl Space
- Attic: Other,Yes
- Has fireplace: No
Interior area
- Total interior livable area: 1,344 sqft
- Finished area above ground: 1,344
- Finished area below ground: 0
Property
Parking
- Parking features: Driveway, Off Street, Parking (MLVL), Open
- Has uncovered spaces: Yes
Features
- Levels: One
- Stories: 1
- Patio & porch: Porch, Covered (DECK), Deck
- Pool features: None
- Has view: Yes
- View description: Mountain(s)
- Waterfront features: No
Lot
- Size: 1.26 Acres
Details
- Parcel number: 1
- Special conditions: N/A
Construction
Type & style
- Home type: SingleFamily
- Property subtype: Single Family Residence
Materials
- Block, Vinyl Siding, Wood
Condition
- New construction: Yes
- Year built: 2024
Utilities & green energy
- Sewer: Septic Tank
- Water: Public
Community & neighborhood
Location
- Region: Hayden
- Subdivision: Peach Tree
Other
Other facts
- Price range: $235K - $235K
Price history
| Date | Event | Price |
|---|---|---|
| 7/2/2025 | Sold | $235,000+2.2%$175/sqft |
Source: | ||
| 5/14/2025 | Price change | $229,900-2.1%$171/sqft |
Source: | ||
| 4/24/2025 | Price change | $234,900-2.1%$175/sqft |
Source: | ||
| 3/19/2025 | Listed for sale | $239,900$178/sqft |
Source: | ||
| 3/10/2025 | Listing removed | $239,900$178/sqft |
Source: | ||
Public tax history
Tax history is unavailable.
Neighborhood: 35079
Nearby schools
GreatSchools rating
- 9/10Hayden Middle SchoolGrades: 5-7Distance: 2.7 mi
- 6/10Hayden High SchoolGrades: 8-12Distance: 3.3 mi
- 10/10Hayden Primary SchoolGrades: PK-2Distance: 3.5 mi
Schools provided by the listing agent
- Elementary: Hayden
- Middle: Hayden
- High: Hayden
Source: GALMLS. This data may not be complete. We recommend contacting the local school district to confirm school assignments for this home.
Get a cash offer in 3 minutes
Find out how much your home could sell for in as little as 3 minutes with a no-obligation cash offer.
Estimated market value$236,300
Get a cash offer in 3 minutes
Find out how much your home could sell for in as little as 3 minutes with a no-obligation cash offer.
Estimated market value
$236,300

